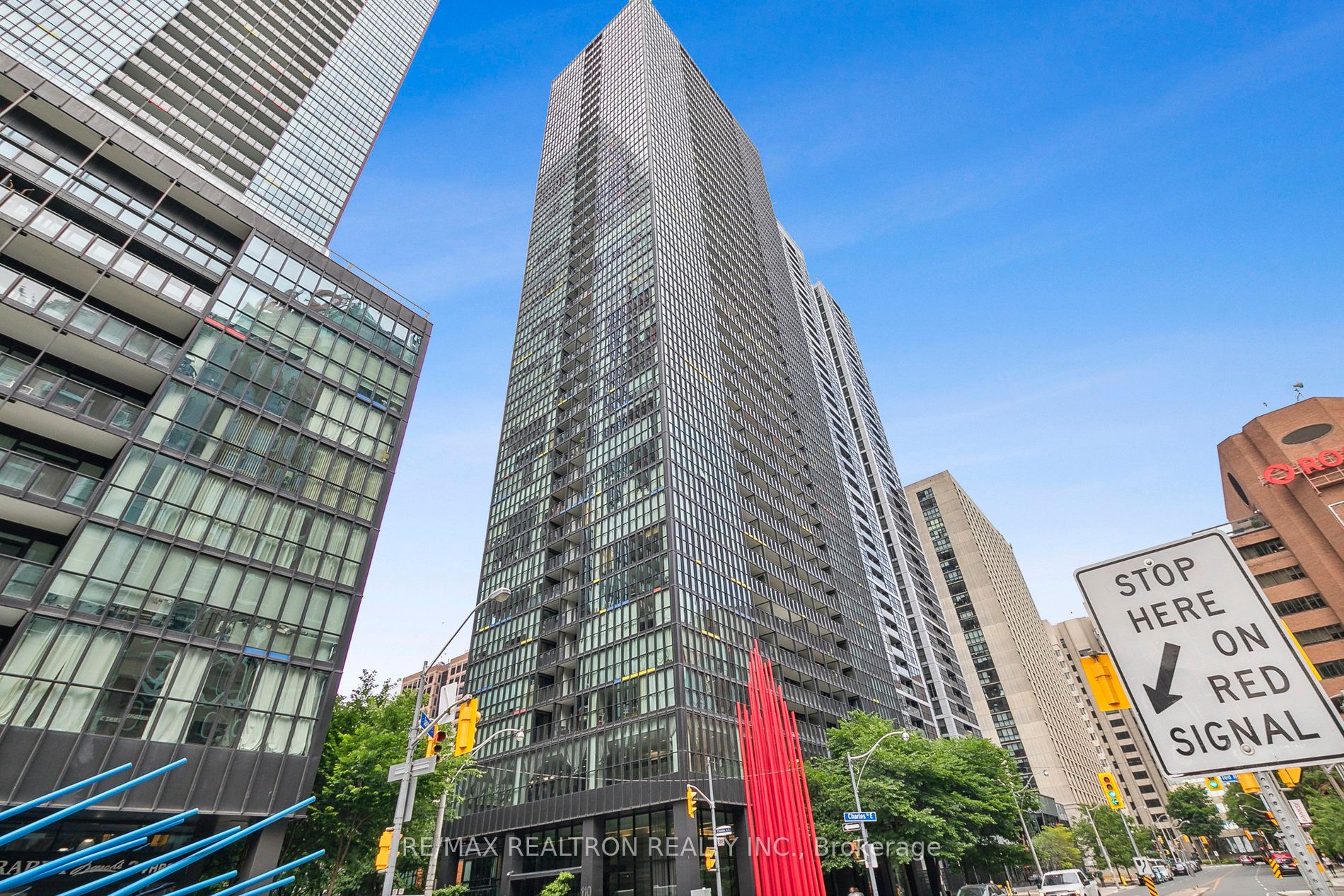
2604-110 Charles St E (Bloor & Jarvis)
Price: $799,000
Status: For Sale
MLS®#: C8478660
- Tax: $3,376.17 (2024)
- Maintenance:$610.87
- Community:Church-Yonge Corridor
- City:Toronto
- Type:Condominium
- Style:Condo Apt (Apartment)
- Beds:1+1
- Bath:1
- Size:700-799 Sq Ft
- Garage:Underground
- Age:11-15 Years Old
Features:
- InteriorFireplace
- ExteriorConcrete
- HeatingHeating Included, Forced Air, Gas
- Sewer/Water SystemsWater Included
- AmenitiesBike Storage, Concierge, Gym, Outdoor Pool, Rooftop Deck/Garden, Visitor Parking
- Lot FeaturesPublic Transit
- Extra FeaturesPrivate Elevator, Common Elements Included
Listing Contracted With: RE/MAX REALTRON REALTY INC.
Description
Welcome to your bright new home at XCondos. Absolutely Beautiful One Bdrm + Open Den With Soaring West Facing Views Of The City, Floor To Ceiling Windows, Approx 707 sq. ft, 9' Smooth Ceiling, Kitchen With Lots Of Storage, built-ins and fireplace in the living room. Overlooking the building's gorgeous outdoor pool, and functional floorplan conducive to awork-from-home lifestyle. Xpress Elevator From 25th Floor And Up, Parking W/ Bike Rack & Locker Incl.,Enjoy the building's many world-class amenities like the gym, outdoor pool, BBQ area, party room, concierge, visitor parking, and more! Steps to top neighborhoods such as Yorkville, Rosedale, TTC, Church-Wellesley Village, and TTC. This property has it all!
Highlights
1 Parking, 1 Locker
Want to learn more about 2604-110 Charles St E (Bloor & Jarvis)?

Toronto Condo Team Sales Representative - Founder
Right at Home Realty Inc., Brokerage
Your #1 Source For Toronto Condos
Rooms
Real Estate Websites by Web4Realty
https://web4realty.com/

