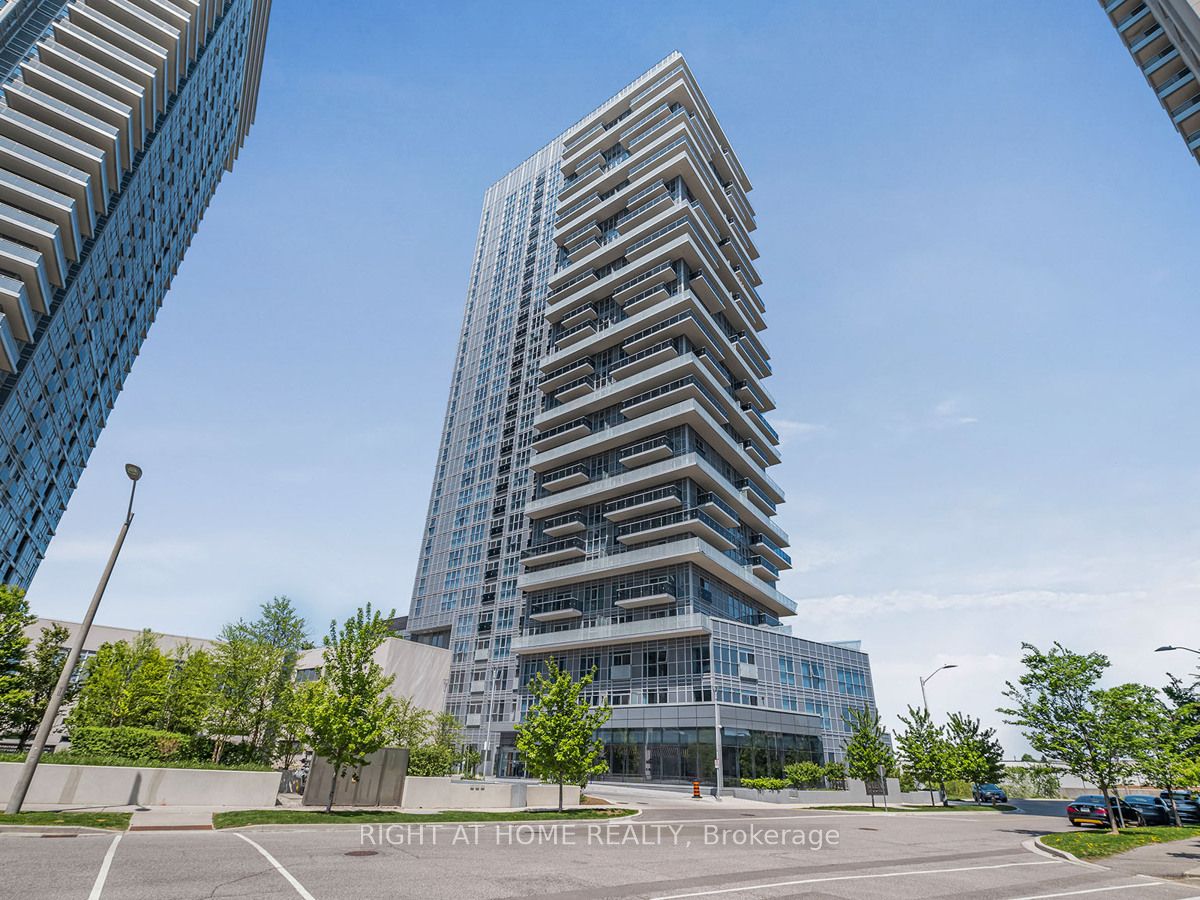
2603-225 Village Green Sq (Kennedy Rd & Hwy 401)
Price: $675,000
Status: For Sale
MLS®#: E8348490
- Tax: $2,625 (2023)
- Maintenance:$670.7
- Community:Agincourt South-Malvern West
- City:Toronto
- Type:Condominium
- Style:Condo Apt (Apartment)
- Beds:2
- Bath:2
- Size:800-899 Sq Ft
- Garage:Underground
- Age:0-5 Years Old
Features:
- ExteriorConcrete
- HeatingForced Air, Gas
- AmenitiesBbqs Allowed, Concierge, Exercise Room, Games Room, Party/Meeting Room
- Lot FeaturesClear View, Park, Public Transit
- Extra FeaturesPrivate Elevator, Common Elements Included
Listing Contracted With: RIGHT AT HOME REALTY
Description
Welcome To Selene At Metrogate Condos, Where Luxury Meets Convenience In This Meticulously Maintained Residence. Nestled In A Secure Complex, Residents Enjoy Serene Grounds And A Suite Of Lifestyle Amenities, Including A State-Of-The-art Gym And Inviting Communal Terraces. With Kennedy Commons Just Steps Away And Easy Access To Highways 401/404, Convenience Is Paramount. Step Inside This 2-Bedroom, 2-Bathroom Masterpiece To Discover A Carefully Designed Space Featuring Expansive Living And Dining Areas Illuminated By Stylish Pot Lights, Functional Workspace, And A Private Balcony Boasting Unmatched City Views. The Kitchen Charms With Stainless Steel Appliances, An Upgraded Thicker Granite Countertop, A Larger Sink, And Under-Counter LED Lights For Added Elegance. The Master Bedroom Continues The Luxurious Theme With Pot Lights And Custom Window Shades, While The Upgraded Master Bathroom Offers A Standing Shower, Bespoke Backsplash, And Floor Tiles. Enjoy Close Proximity To Malls, Centennial College, U of T Scarborough, And Transit Options.
Highlights
S/S Stove, S/S Fridge, B/I Dishwasher, Stacked Washer/Dryer, All Electric Light Fixtures, All Window Coverings
Want to learn more about 2603-225 Village Green Sq (Kennedy Rd & Hwy 401)?

Toronto Condo Team Sales Representative - Founder
Right at Home Realty Inc., Brokerage
Your #1 Source For Toronto Condos
Rooms
Real Estate Websites by Web4Realty
https://web4realty.com/

