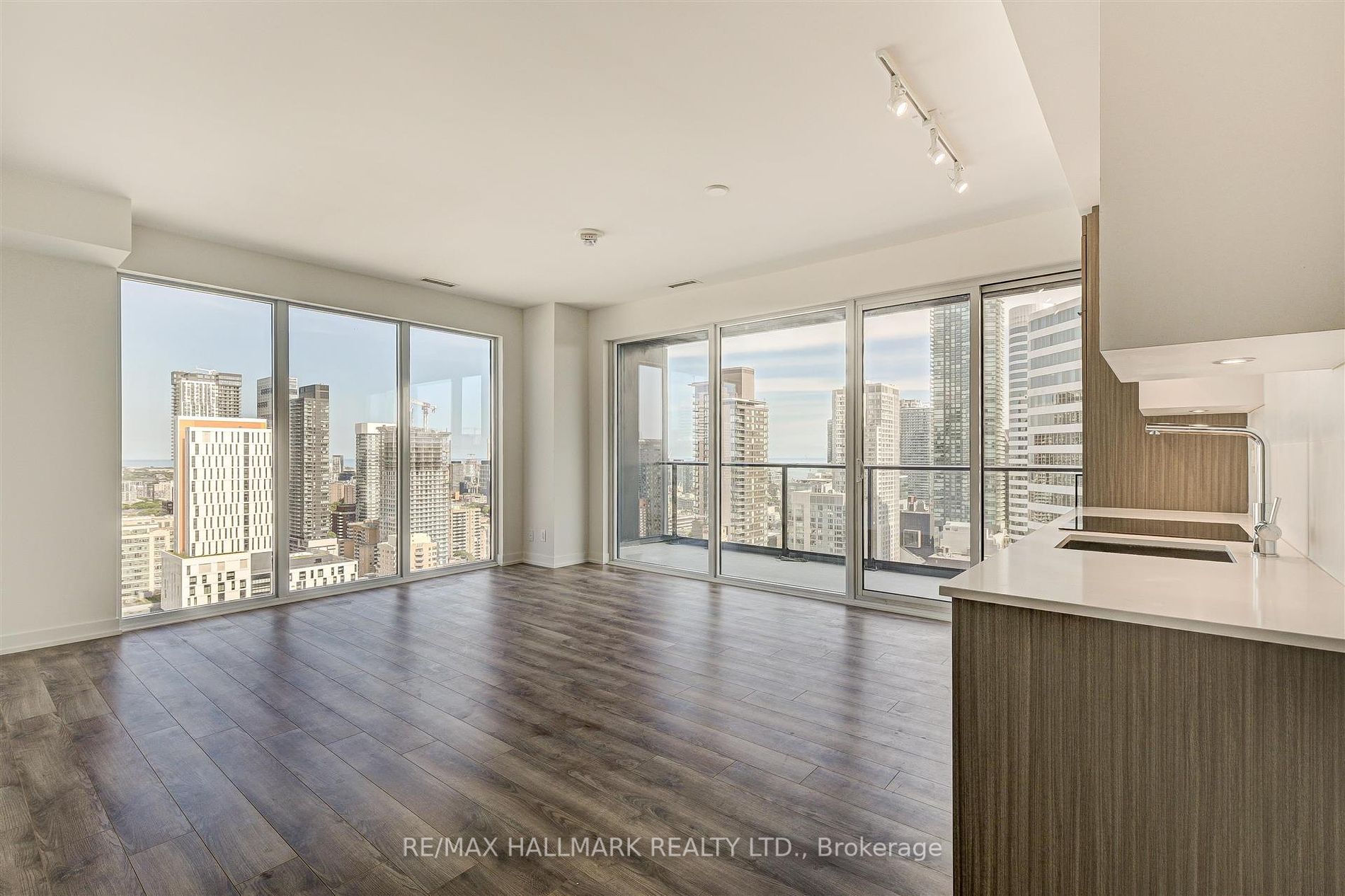Share


$6,100/Monthly
2603-20 Edward St (Yonge St & Dundas St)
Price: $6,100/Monthly
Status: For Rent/Lease
MLS®#: C9017086
$6,100/Monthly
- Community:Bay Street Corridor
- City:Toronto
- Type:Condominium
- Style:Condo Apt (Apartment)
- Beds:3
- Bath:2
- Size:1000-1199 Sq Ft
- Age:New
Features:
- ExteriorBrick, Concrete
- HeatingForced Air, Gas
- Sewer/Water SystemsWater Included
- AmenitiesConcierge, Games Room, Gym, Media Room, Party/Meeting Room
- Lot FeaturesHospital, Library, Place Of Worship, Public Transit, School
- Extra FeaturesCommon Elements Included
Listing Contracted With: RE/MAX HALLMARK REALTY LTD.
Description
Sun Soaked South-East View Corner Unit In The Newly Built Panda Condos. Open Floor Plan Living Space With Balcony Access And Modern Streamlined Kitchen. Three Bedrooms, Each With Large Windows And Closets. Primary Bedroom Has Its Own Four-Piece Ensuite. The City Is At Your Doorstep With Numerous Restaurants, Shops, Entertainment Venues, And Ttc Just Steps Away.
Want to learn more about 2603-20 Edward St (Yonge St & Dundas St)?

Toronto Condo Team Sales Representative - Founder
Right at Home Realty Inc., Brokerage
Your #1 Source For Toronto Condos
Rooms
Living
Level: Ground
Dimensions: 4.7m x
5.79m
Features:
Combined W/Dining, W/O To Balcony, Se View
Dining
Level: Ground
Dimensions: 4.7m x
5.79m
Features:
Combined W/Living, Laminate
Kitchen
Level: Ground
Dimensions: 4.7m x
5.79m
Features:
O/Looks Living, B/I Appliances, Laminate
Prim Bdrm
Level: Ground
Dimensions: 3.53m x
3.58m
Features:
4 Pc Ensuite, Double Closet, Window Flr to Ceil
2nd Br
Level: Ground
Dimensions: 3.15m x
2.54m
Features:
Closet, Window Flr to Ceil, Laminate
3rd Br
Level: Ground
Dimensions: 2.54m x
2.84m
Features:
Closet, Window, Laminate
Real Estate Websites by Web4Realty
https://web4realty.com/

