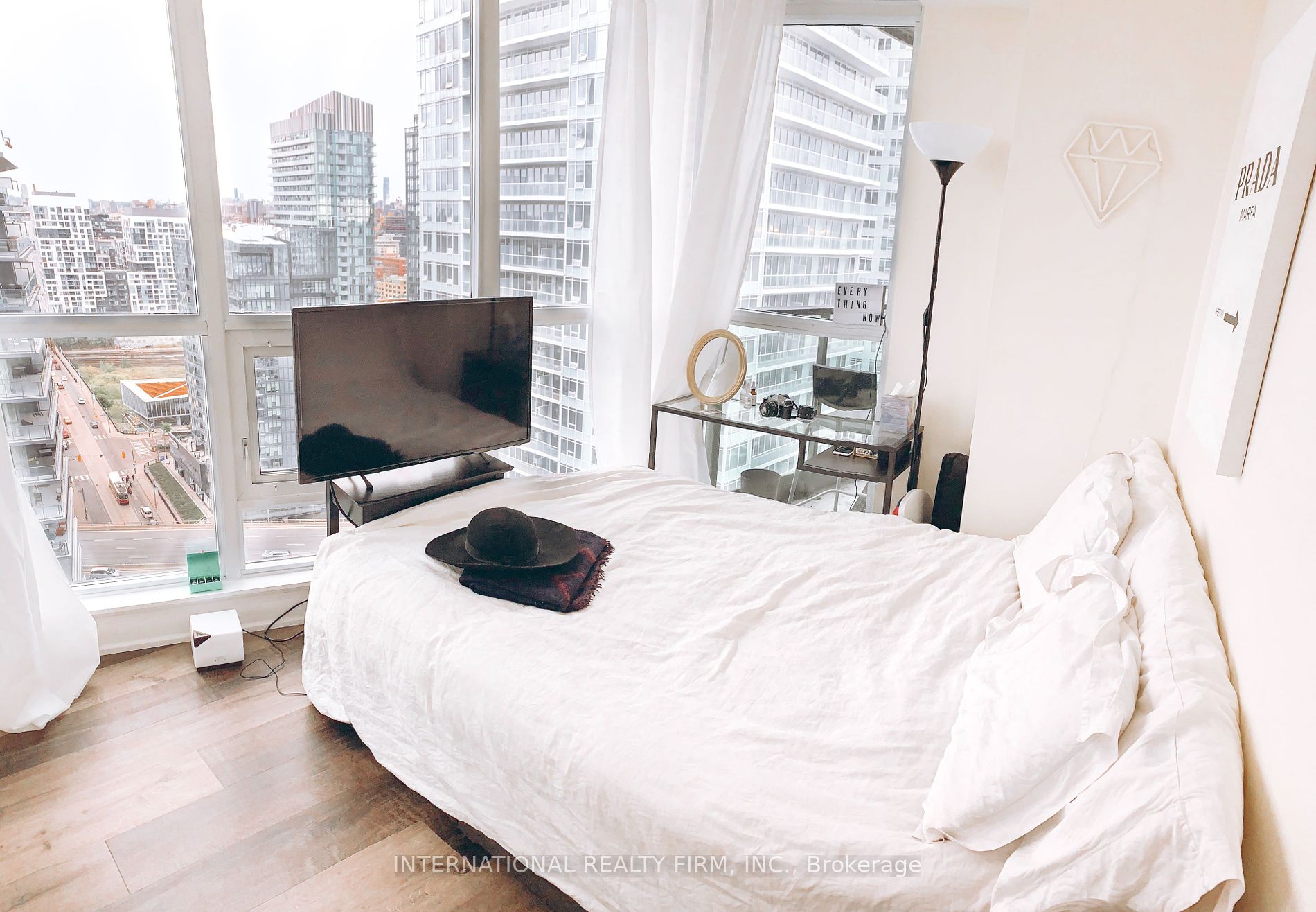
2602-600 Fleet St (Lakeshore/Bathurst)
Price: $2,900/Monthly
Status: For Rent/Lease
MLS®#: C8491776
- Community:Niagara
- City:Toronto
- Type:Condominium
- Style:Condo Apt (Apartment)
- Beds:2
- Bath:1
- Size:600-699 Sq Ft
- Age:11-15 Years Old
Features:
- ExteriorConcrete
- HeatingHeating Included, Forced Air, Electric
- Sewer/Water SystemsWater Included
- AmenitiesConcierge, Games Room, Guest Suites, Gym, Indoor Pool, Party/Meeting Room
- Lot FeaturesClear View, Other, Park, Public Transit, Rec Centre, School
- Extra FeaturesFurnished, Common Elements Included
- CaveatsApplication Required, Deposit Required, Employment Letter, Lease Agreement
Listing Contracted With: INTERNATIONAL REALTY FIRM, INC.
Description
Beautiful Executive Corner Unit in the Popular 'Malibu at Harbourfront' Glass Tower! Fully Furnished, In Sought-After Downtown Location. Enjoy Stunning View Of The Lake, Skyline, and the Sunrise From the Living Room and Balcony. Great Floor Plan, Floor-To-Ceiling Windows. Lots of light in all Rooms with Kitchen Island. Loblaws and Shoppers Drug Mart across the Street, Fabulous Restaurants and Coffee Shops. Steps To The Lake, Coronation Park, Biking Path, Toronto City Airport, Cne. Close To Entertainment, Fashion And Financial Districts, Cn Tower, and Rogers Center. Ttc Street Car at Doorstep! 24-Hour Concierge, 3-Story Recreational Facilities in the 9-11 Floors, Including Indoor Pool and Jacuzzi, Gym, BBQ & Terrace, Party Room, Conference Room, Guest Suites, and Billiard Room. Plenty of Visitor Parkings. This is an Established, Laid-Back Residence Designed for Modern Living. Well Managed Building. Ideal for Young Professionals and Executives.
Highlights
Two Year New Appliances (Bosch Dish Washer, Frigidaire Fridge Stainless Steel, Samsung large Capacity Washer and Dryer). Blinds And Curtains. Microwave. Movable Central Island. Condo Loved By all Previous Tenants!
Want to learn more about 2602-600 Fleet St (Lakeshore/Bathurst)?

Toronto Condo Team Sales Representative - Founder
Right at Home Realty Inc., Brokerage
Your #1 Source For Toronto Condos
Rooms
Real Estate Websites by Web4Realty
https://web4realty.com/

