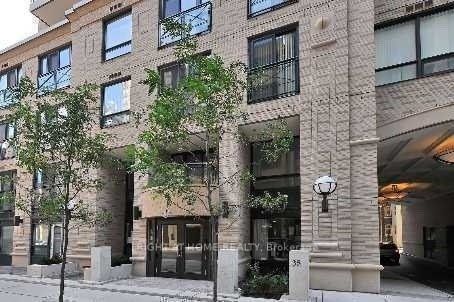- Tax: $3,424.65 (2023)
- Maintenance:$787.15
- Community:Church-Yonge Corridor
- City:Toronto
- Type:Condominium
- Style:Condo Apt (Apartment)
- Beds:1+1
- Bath:1
- Size:800-899 Sq Ft
- Garage:Underground
Features:
- ExteriorBrick
- HeatingHeating Included, Forced Air, Gas
- Sewer/Water SystemsWater Included
- AmenitiesConcierge, Exercise Room, Indoor Pool, Party/Meeting Room, Rooftop Deck/Garden
- Extra FeaturesCommon Elements Included
Listing Contracted With: RIGHT AT HOME REALTY
Description
Don't Miss This Incredible Unit Ft. 1Br+Den With 10Ft. Ceilings. This Great Unit Features Dining + Living Room. Modern Kit W/ Granite Countertops & S/S Appliances. Private Den That Can Easily Be Used As A 2nd Bedroom, W/O To Balcony W/ Stunning City Views, Mst Bedroom With 4Pc Ensuite & W/I Closet. Very Bright & Spacious. Only 4 Units Per Floor! Steps To Subway, Yorkville, U Of T, Hospitals, More! Ensuite Laundry.
Highlights
Includes 1 Parking Spot. Existing S/S Appliances: Fridge, Stove, Microwave, B/I Dishwasher. W/D. All Window Coverings & All Elfs. Amenities: 24Hr Concierge, Indoor Pool, Whirlpool, Billiards & Club Room W/ Kitchen. Terrace W/ Public Bbq.
Want to learn more about 2601-35 Hayden St (Yonge/Bloor)?

Toronto Condo Team Sales Representative - Founder
Right at Home Realty Inc., Brokerage
Your #1 Source For Toronto Condos
Rooms
Real Estate Websites by Web4Realty
https://web4realty.com/


