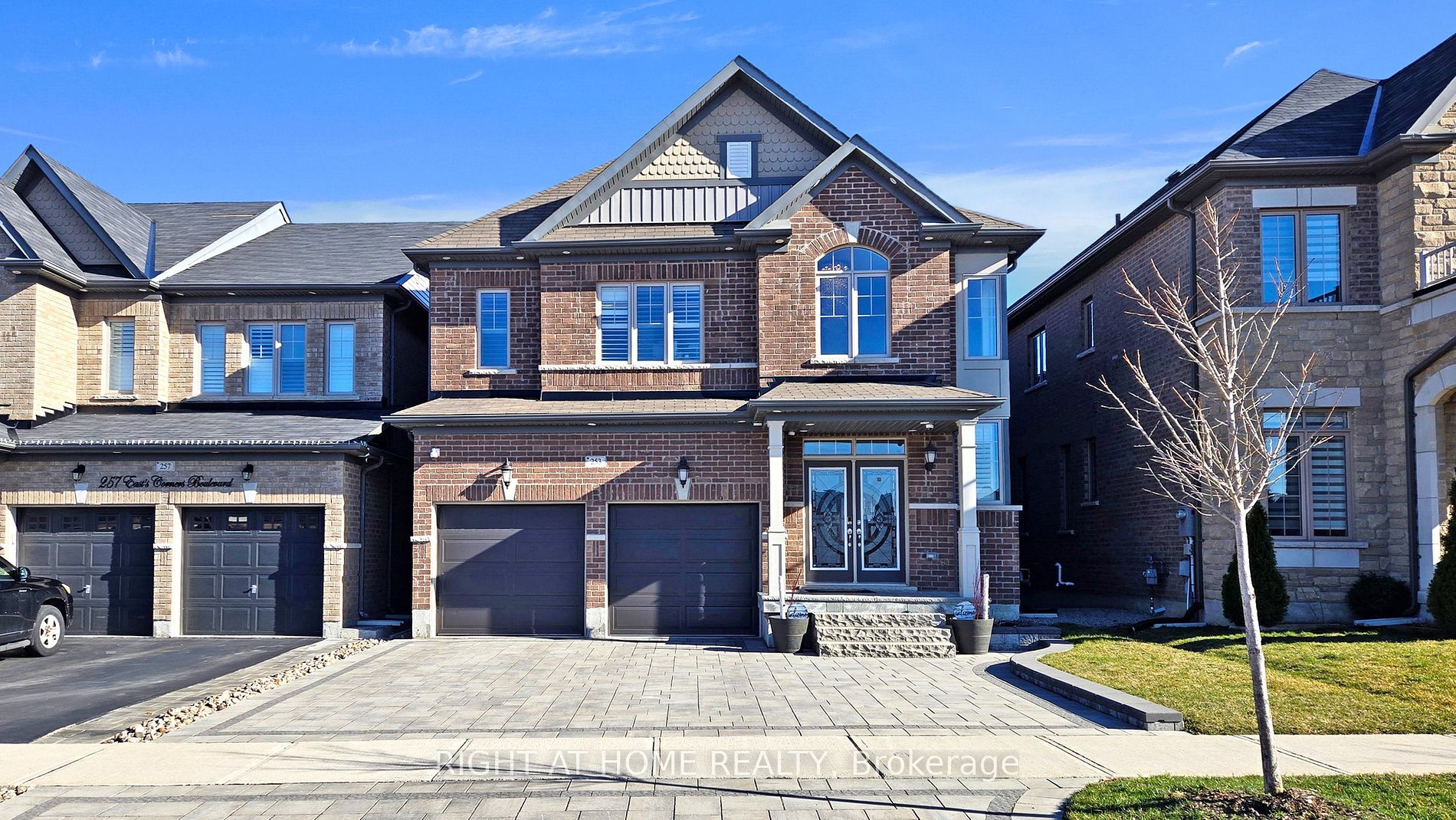
253 East's Corners Blvd (Hwy 27 & Major Mackenzie Dr W)
Price: $4,600/Monthly
Status: For Rent/Lease
MLS®#: N8446854
- Community:Kleinburg
- City:Vaughan
- Type:Residential
- Style:Detached (2-Storey)
- Beds:4
- Bath:4
- Size:2500-3000 Sq Ft
- Garage:Attached (2 Spaces)
- Age:6-15 Years Old
Features:
- InteriorFireplace
- ExteriorBrick
- HeatingForced Air, Gas
- Sewer/Water SystemsSewers, Municipal
- Lot FeaturesPrivate Entrance
- CaveatsApplication Required, Deposit Required, Credit Check, Employment Letter, Lease Agreement, References Required
Listing Contracted With: RIGHT AT HOME REALTY
Description
Beautiful Home In The Heart Of Kleinburg Village. Situated In A Quiet Neighborhood in a great Location! The main & Upper floors feature Numerous Upgrades Throughout including Granite Counter Tops, Glass Backsplash, Pot Lighting Outside And Inside, Glass Upgraded Shower, Entrance To Garage. Convenient location Close To Vaughan Metropolitan Subway Station, Walking Distance From Easts Corners Kids Playground And Park, Pope Francis Catholic School, Barons Street Park, Splash Pad, Shopping and much more. Exclusive access to backyard.
Highlights
9 Foot Ceilings, Hardwood Floors Throughout, Coffered Ceilings, Ent To Garage Look Out Basement, Granite Counter Tops, Stainless Steel Upgraded Appliances, All Light Fixtures, California Shutters Private Built In Playground
Want to learn more about 253 East's Corners Blvd (Hwy 27 & Major Mackenzie Dr W)?

Toronto Condo Team Sales Representative - Founder
Right at Home Realty Inc., Brokerage
Your #1 Source For Toronto Condos
Rooms
Real Estate Websites by Web4Realty
https://web4realty.com/

