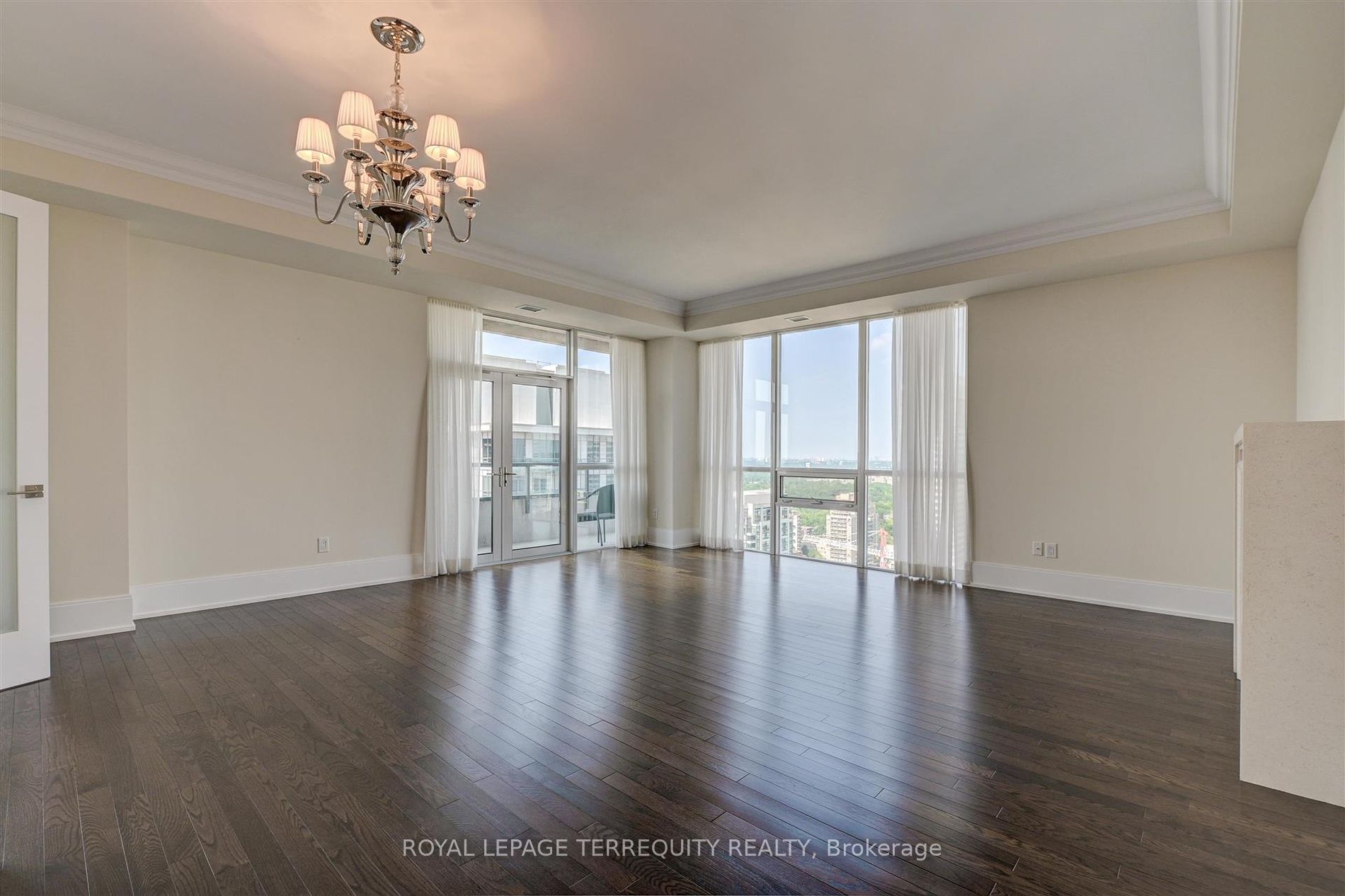
2521-70 Roehampton Ave (Yonge & Eglington)
Price: $6,500/Monthly
Status: For Rent/Lease
MLS®#: C8430262
- Community:Mount Pleasant West
- City:Toronto
- Type:Condominium
- Style:Condo Apt (Apartment)
- Beds:2+1
- Bath:3
- Size:1800-1999 Sq Ft
- Garage:Underground
- Age:11-15 Years Old
Features:
- InteriorFireplace
- ExteriorConcrete
- HeatingHeating Included, Forced Air, Gas
- Sewer/Water SystemsWater Included
- AmenitiesConcierge, Gym, Indoor Pool, Media Room, Party/Meeting Room, Sauna
- Lot FeaturesPrivate Entrance, Clear View, Park, Public Transit
- Extra FeaturesPrivate Elevator
- CaveatsApplication Required, Deposit Required, Credit Check, Employment Letter, Lease Agreement, References Required
Listing Contracted With: ROYAL LEPAGE TERREQUITY REALTY
Description
This is your rare opportunity to live at The Republic by Tridel in the heart of midtown Toronto. This stunning corner suite offers 10 ft high ceilings and 1,897 sq. ft. of living space. Enjoy breathtaking, unobstructed city views from two spacious balconies and floor-to-ceiling windows that flood the home with natural light. Explore your culinary passions in the separate chefs kitchen, featuring high-end appliances and ample storage space. Enjoy the separate dining area with windows showcasing beautiful north-facing views. The spacious living area is designed for entertaining, while the electric fireplace provides a cozy ambiance for relaxing evenings. The primary bedroom features two spacious walk-in closets and a private balcony for morning coffee or evening relaxation. Additionally, the den, with its large window, can easily be used as a third bedroom. Situated in an unbeatable location, steps from the TTC, parks, shops, dining, and top-rated schools. Dont miss your opportunity!
Highlights
Please note that living room and bedroom furniture is available if required.
Want to learn more about 2521-70 Roehampton Ave (Yonge & Eglington)?

Toronto Condo Team Sales Representative - Founder
Right at Home Realty Inc., Brokerage
Your #1 Source For Toronto Condos
Rooms
Real Estate Websites by Web4Realty
https://web4realty.com/

