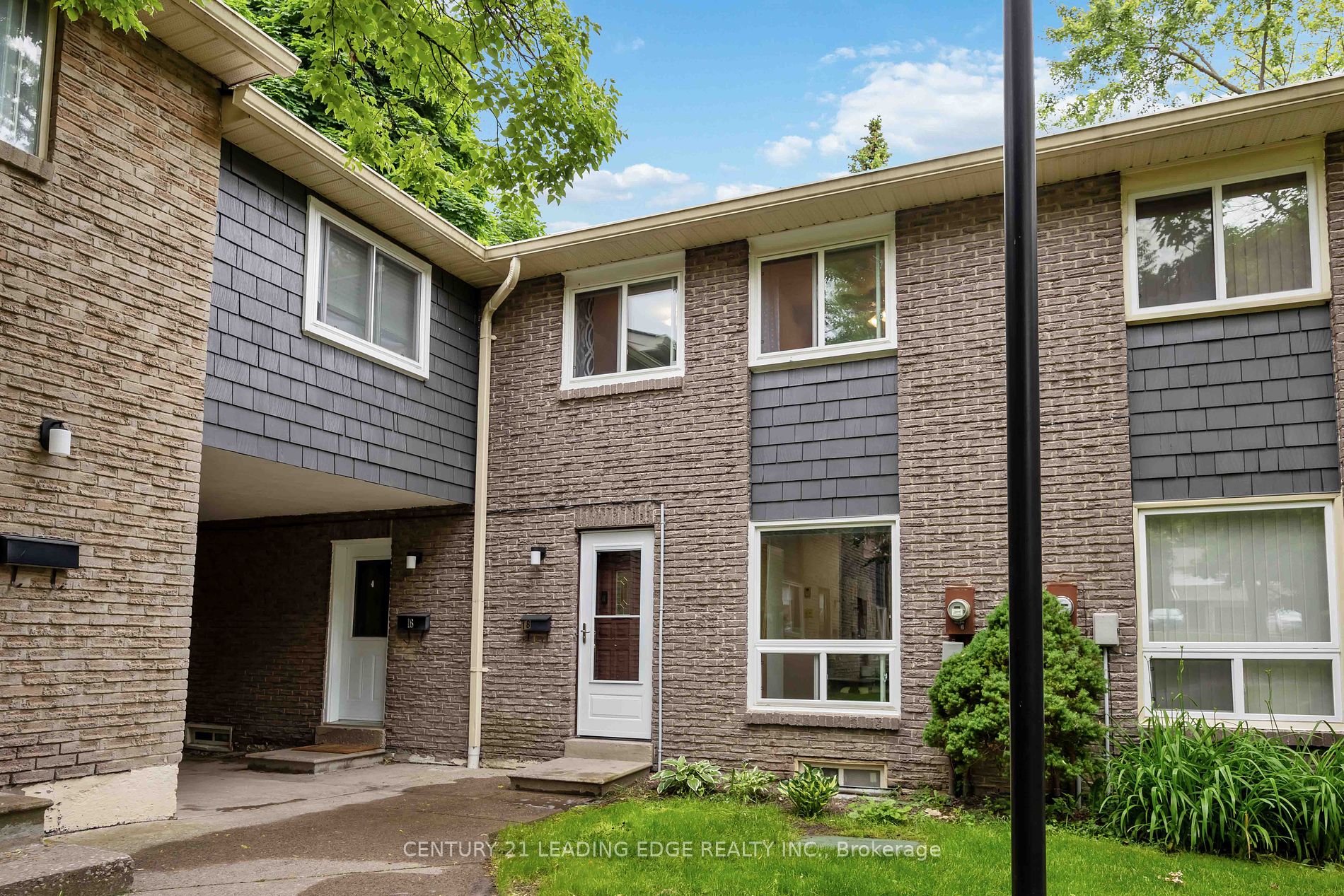
252-18 Rock Fern Way (Don Mills Rd and Finch Ave E.)
Price: $860,000
Status: For Sale
MLS®#: C8450078
- Tax: $2,875.47 (2024)
- Maintenance:$445
- Community:Don Valley Village
- City:Toronto
- Type:Condominium
- Style:Condo Townhouse (2-Storey)
- Beds:3
- Bath:2
- Size:1200-1399 Sq Ft
- Basement:Part Fin
- Age:31-50 Years Old
Features:
- ExteriorBrick Front
- HeatingBaseboard, Electric
- Sewer/Water SystemsWater Included
- Extra FeaturesCable Included, Common Elements Included
Listing Contracted With: CENTURY 21 LEADING EDGE REALTY INC.
Description
A beautifully renovated townhouse in a highly desirable area of North York. A quiet location in the heart of the city surrounded by large mature trees, trails and parks. Walking distances to schools, shops, amenities, and TTC. With easy access to Highway 401 & 404. Close proximity to Seneca College, Fairview mall, Public Library, and Medical Buildings. Condominium is well managed, while maintaining low fees, and providing home owners with many benefits, including cable, water, lawn maintenance, snow removal, and much more.
Highlights
S/S Fridge, S/S stove, S/S dishwasher, washer/dryer, B/I microwave/Range hood
Want to learn more about 252-18 Rock Fern Way (Don Mills Rd and Finch Ave E.)?

Toronto Condo Team Sales Representative - Founder
Right at Home Realty Inc., Brokerage
Your #1 Source For Toronto Condos
Rooms
Real Estate Websites by Web4Realty
https://web4realty.com/

