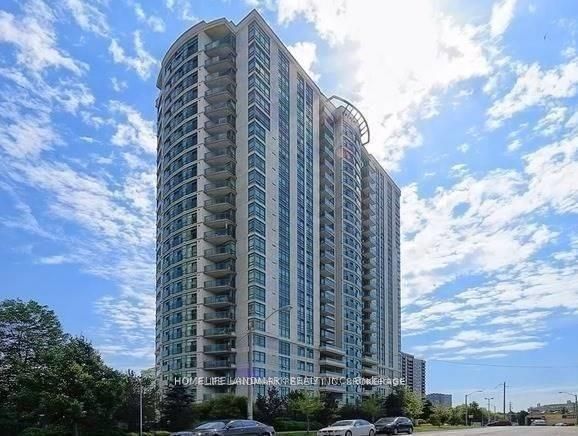
2519-238 Bonis Ave (KENNEDY & SHEPPARD)
Price: $3,200/monthly
Status: For Rent/Lease
MLS®#: E8464460
- Community:Tam O'Shanter-Sullivan
- City:Toronto
- Type:Condominium
- Style:Condo Apt (Apartment)
- Beds:2+1
- Bath:2
- Size:900-999 Sq Ft
- Garage:Underground
- Age:16-30 Years Old
Features:
- ExteriorBrick, Concrete
- HeatingHeating Included, Forced Air, Gas
- AmenitiesConcierge, Exercise Room, Gym, Indoor Pool, Party/Meeting Room, Visitor Parking
- Lot FeaturesClear View, Library, Public Transit, School
- Extra FeaturesCommon Elements Included
Listing Contracted With: HOMELIFE LANDMARK REALTY INC.
Description
Luxurious Tridel Built, 2 Bedroom Plus Den, . Den Can Be Used As 3rd Bedroom. 9' Ceiling. Open Balcony Around 40 Sqft With South View Of The City & Cn Tower, Granite Countertop In Kitchen, Laminate Flooring In Living, Dining Room And Den. One Parking & One Locker Included. Steps To Ttc, Shopping Mall, Library & Medical Centre.
Highlights
Fridge, Stove, Dishwasher, Washer, Dryer. All Window Coverings, All Elfs
Want to learn more about 2519-238 Bonis Ave (KENNEDY & SHEPPARD)?

Toronto Condo Team Sales Representative - Founder
Right at Home Realty Inc., Brokerage
Your #1 Source For Toronto Condos
Rooms
Real Estate Websites by Web4Realty
https://web4realty.com/

