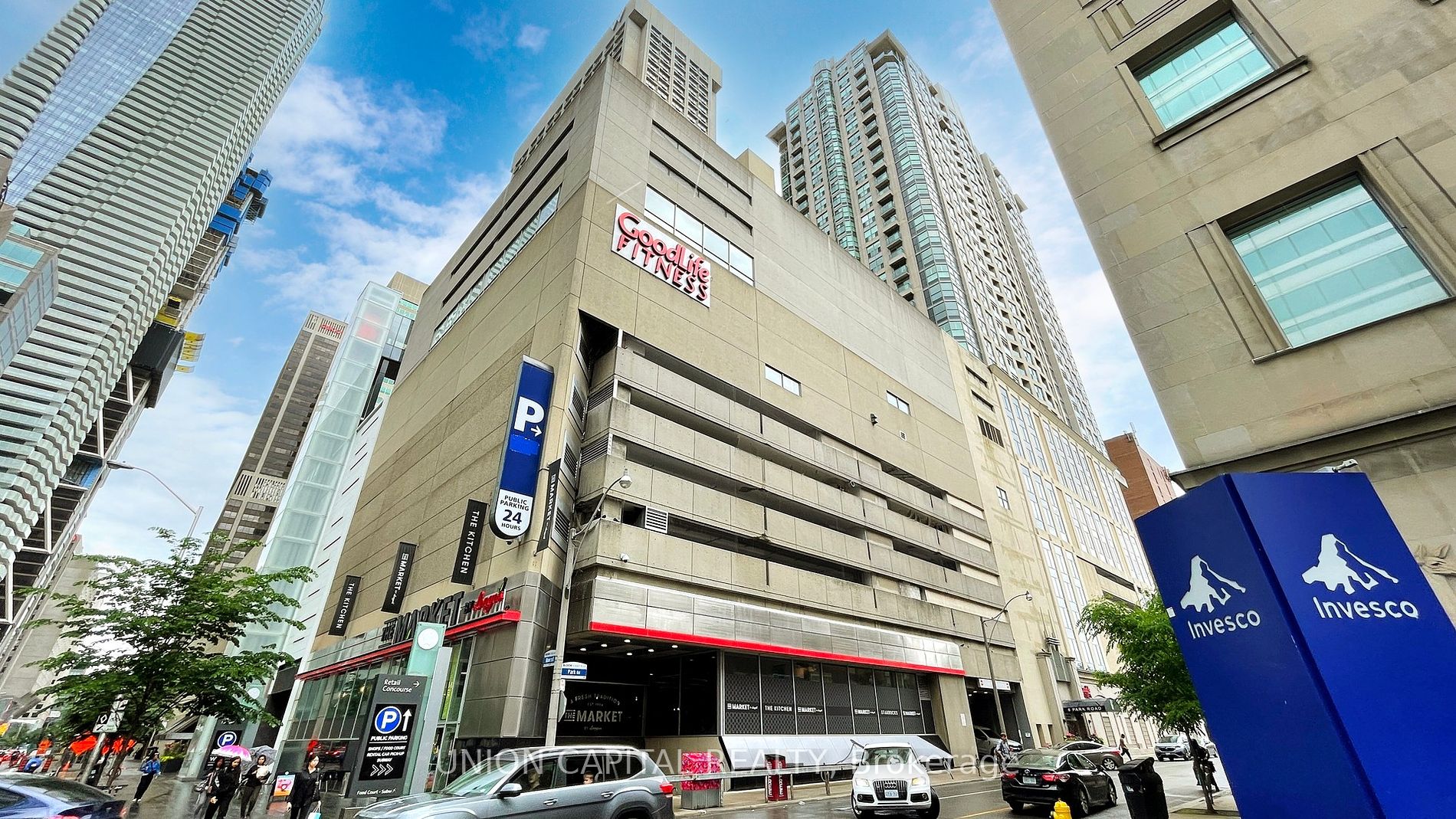
2510-8 Park Rd (Yonge And Bloor)
Price: $799,800
Status: Sale Pending
MLS®#: C8426044
- Tax: $3,990.98 (2023)
- Maintenance:$1,124.15
- Community:Rosedale-Moore Park
- City:Toronto
- Type:Condominium
- Style:Condo Apt (Apartment)
- Beds:2
- Bath:2
- Size:900-999 Sq Ft
- Garage:Underground
Features:
- ExteriorConcrete
- HeatingHeating Included, Forced Air, Gas
- Sewer/Water SystemsWater Included
- AmenitiesConcierge, Games Room, Party/Meeting Room, Rooftop Deck/Garden
- Lot FeaturesClear View, Library, Park, Public Transit
- Extra FeaturesCommon Elements Included, Hydro Included
Listing Contracted With: UNION CAPITAL REALTY
Description
Live In Prestigious Yorkville @ The Residences Of 8 Park Rd By Minto! Stunning Views From This Perfectly Laid Out 2 Bedroom Corner Unit. Very Rare Eat-In Kitchen With Panoramic South East Views. Almost All Day Natural Light. Large Living/Dining/Bedrooms. Unobstructed Exposure From Every Single Window ! Ultimate Convenience With Direct Access To The Yonge/Bloor Subway & Shopping Path, Hudson Bay Centre, Longos, Goodlife Fitness & Steps To High-End Fashion Boutiques, ROM, U Of T, Reference Library. You Just Can't Find A Perfect Large Unit Like This In The Heart Of Downtown Anymore, So Don't Miss It Before It's Gone!
Highlights
S/S Fridge, , Oven With Electric Cooktop, S/S Microwave With Exhaust Fan, B/I S/S Dishwasher, Stacked Washer & Dryer, All Existing Lighting Fixtures. All Existing Window Coverings. One Parking And One Locker Included.
Want to learn more about 2510-8 Park Rd (Yonge And Bloor)?

Toronto Condo Team Sales Representative - Founder
Right at Home Realty Inc., Brokerage
Your #1 Source For Toronto Condos
Rooms
Real Estate Websites by Web4Realty
https://web4realty.com/

