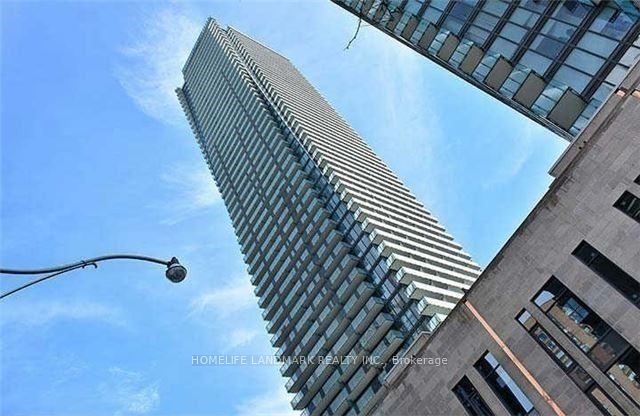
2510-1080 Bay St (Bloor & Bay)
Price: $4,200/Monthly
Status: For Rent/Lease
MLS®#: C8419510
- Community:Bay Street Corridor
- City:Toronto
- Type:Condominium
- Style:Condo Apt (Apartment)
- Beds:2
- Bath:2
- Size:800-899 Sq Ft
Features:
- ExteriorConcrete
- HeatingForced Air, Electric
- Extra FeaturesCommon Elements Included
- CaveatsApplication Required, Deposit Required, Credit Check, Employment Letter, Lease Agreement, References Required
Listing Contracted With: HOMELIFE LANDMARK REALTY INC.
Description
Convenient Bloor/Bay Location. High floor with lake view. Adjacent to the campus of the UoT, Steps to three subway stations, queenspark, and Hospitals. Surrounded by World-Class shopping and restaurants. Spacious 2 Bedrooms, 2 Full washrooms, 2 walkout Balcony. *9FtCeilings,896Sf + 270 Sf Balcony. Floor to ceiling windows. Gourmet Kitchen with center island.Convenient Bloor/Bay Location. High floor with lake view. Adjacent to the campus of the UoT, Steps to three subway stations, queenspark, and Hospitals. Surrounded by World-Class shopping and restaurants. Spacious 2 Bedrooms, 2 Full washrooms, 2 walkout Balcony. *9FtCeilings,896Sf + 270 Sf Balcony. Floor to ceiling windows. Gourmet Kitchen with center island.
Highlights
B/I Refrigerator, Electric Cooktop, Dishwasher, Microwave, Washer & Dryer, Elfs, Window covers.B/I Refrigerator, Electric Cooktop, Dishwasher, Microwave, Washer & Dryer, Elfs, Window covers.
Want to learn more about 2510-1080 Bay St (Bloor & Bay)?

Toronto Condo Team Sales Representative - Founder
Right at Home Realty Inc., Brokerage
Your #1 Source For Toronto Condos
Rooms
Real Estate Websites by Web4Realty
https://web4realty.com/

