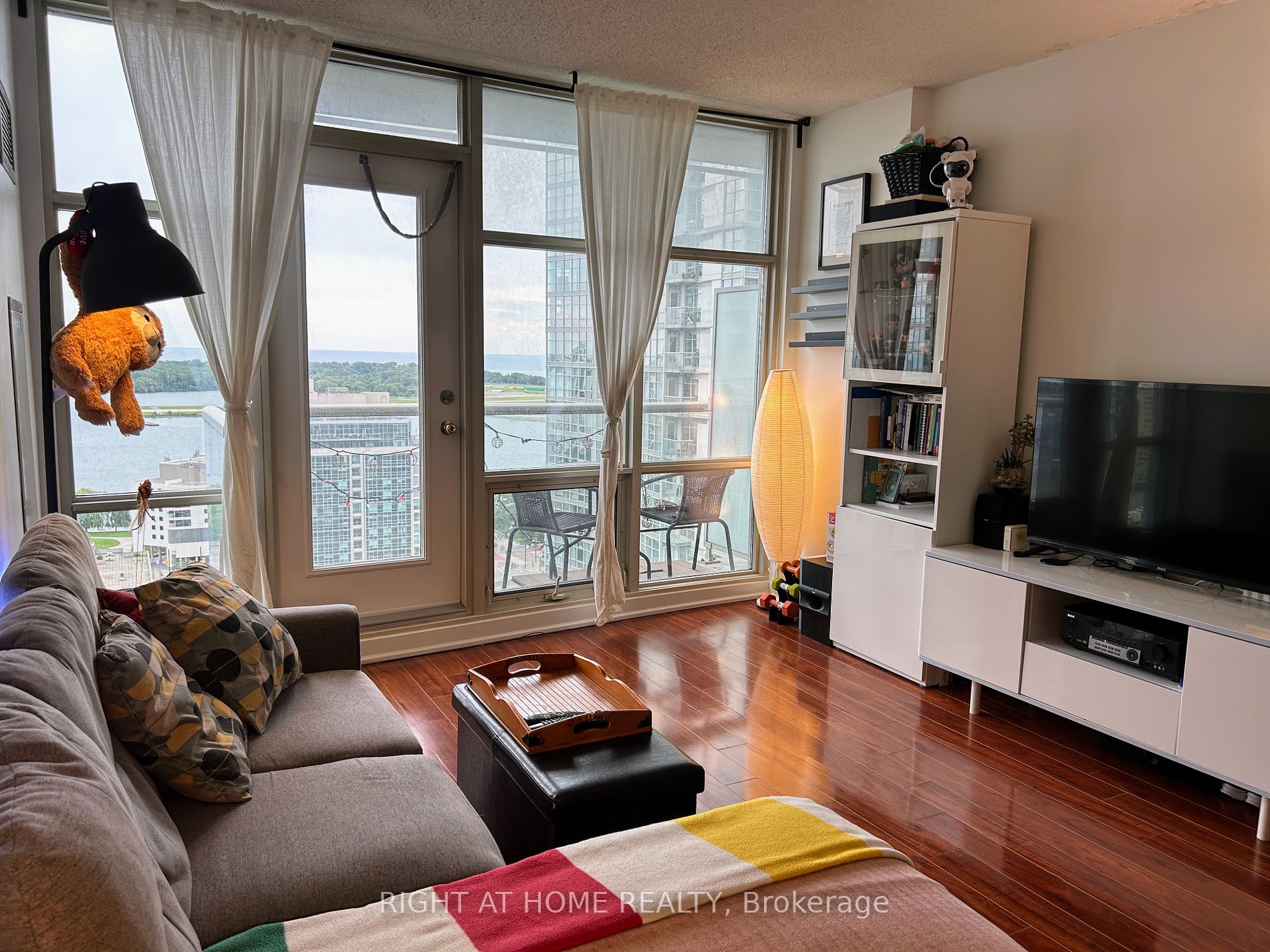
2510-10 Navy Wharf Crt (Spadina Ave & Bremner)
Price: $2,850/Monthly
Status: For Rent/Lease
MLS®#: C9008337
- Community:Waterfront Communities C1
- City:Toronto
- Type:Condominium
- Style:Condo Apt (Apartment)
- Beds:1+1
- Bath:1
- Size:700-799 Sq Ft
- Garage:Underground
- Age:16-30 Years Old
Features:
- ExteriorConcrete
- HeatingHeating Included, Forced Air, Gas
- Extra FeaturesPrivate Elevator, Common Elements Included, Hydro Included
- CaveatsApplication Required, Deposit Required, Credit Check, Employment Letter, Lease Agreement, References Required
Listing Contracted With: RIGHT AT HOME REALTY
Description
Welcome to your new home in the highly sought-after Harbour View Estates at 10 Navy Wharf Court! This ingeniously designed 1+1 bedroom condo offers breathtaking south-facing lake views from a private balcony. The expansive living and dining area features floor-to-ceiling windows, allowing an abundance of natural light to flood the space. The functional and spacious kitchen is equipped with granite countertops and plenty of storage, perfect for culinary enthusiasts. The master bedroom boasts a semi-ensuite 4-piece bathroom, while the oversized den is ideal for a home office, nursery, or guest room.Experience downtown living at its finest in this stylish, modern suite with amazing views and unbeatable amenities. Don't miss the opportunity to make this vibrant, well-connected community your new home!
Highlights
Nearby Attractions: Rogers Centre just across the street, perfect for sports fans and concert-goers.CN Tower:Iconic Toronto landmark offering stunning city views. Ripley's Aquarium:Fascinating marine life exhibits just a short walk away.
Want to learn more about 2510-10 Navy Wharf Crt (Spadina Ave & Bremner)?

Toronto Condo Team Sales Representative - Founder
Right at Home Realty Inc., Brokerage
Your #1 Source For Toronto Condos
Rooms
Real Estate Websites by Web4Realty
https://web4realty.com/

