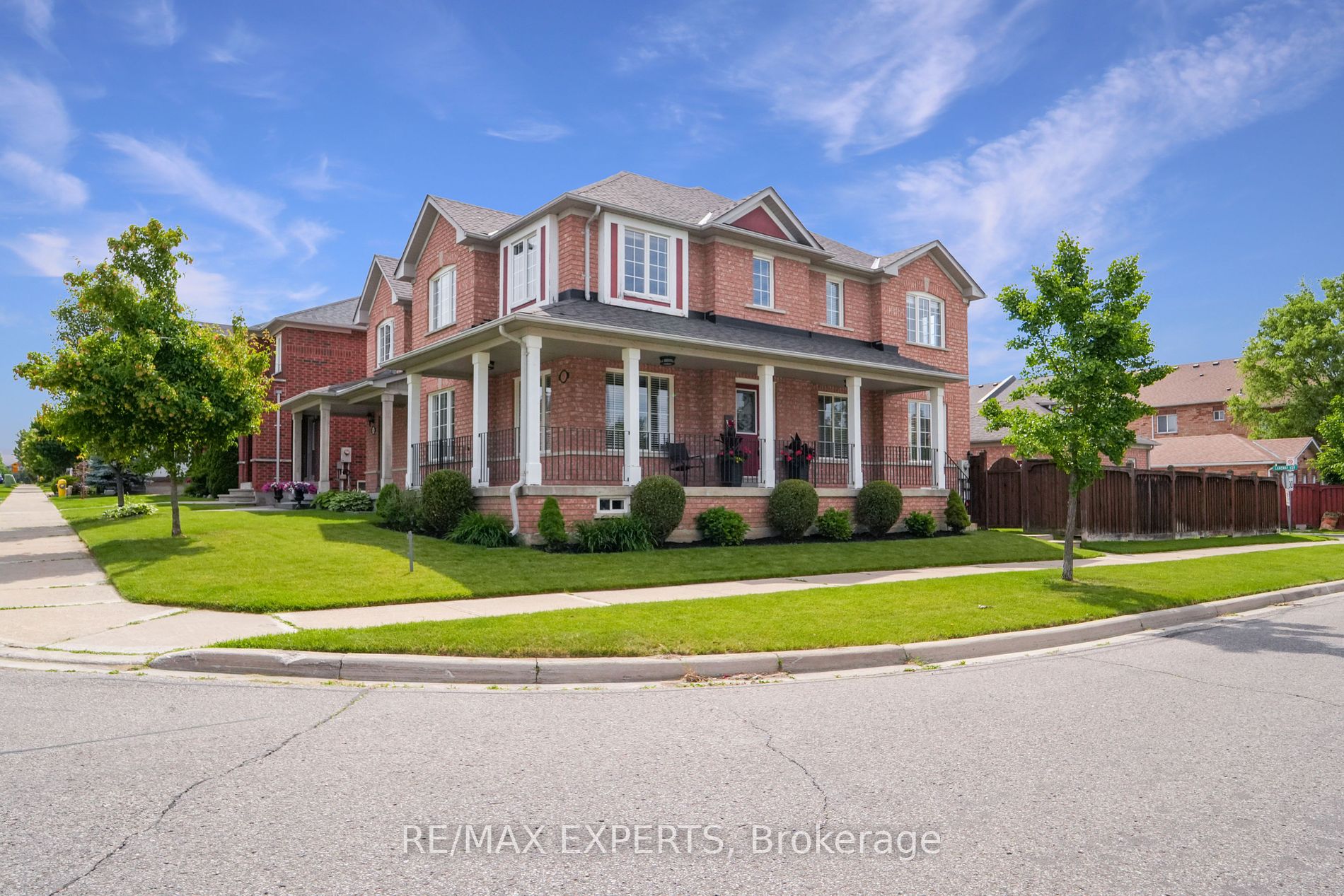
251 Via Carmine Ave (Sunset Ridge and Napa Valley Ave)
Price: $999,999
Status: For Sale
MLS®#: N8440694
- Tax: $4,295.67 (2023)
- Community:Sonoma Heights
- City:Vaughan
- Type:Residential
- Style:Semi-Detached (2-Storey)
- Beds:3
- Bath:3
- Size:1500-2000 Sq Ft
- Basement:Finished
- Garage:Detached (2 Spaces)
Features:
- ExteriorBrick
- HeatingForced Air, Gas
- Sewer/Water SystemsSewers, Municipal
Listing Contracted With: RE/MAX EXPERTS
Description
Introducing 251 Via Carmine Ave, situated in the highly sought-after Sonoma Heights neighborhood. This semi-detached residence presents a remarkable opportunity, boasting over 1800 square feet of meticulously crafted living space on a corner lot. Boasting a thoughtfully designed split layout, this home presents three spacious bedrooms and three bathrooms, ensuring ample accommodation for family and guests alike. The kitchen has ample space and storage. Indulge in the recently renovated master bathroom, exuding spa-like tranquility and elegance. Each bedroom offers good size and comfort. Entertain with ease in the fully functional living, dining, and family rooms, providing the perfect backdrop for gatherings and relaxation. One of the rare highlights of this property is its double car garage, providing not only ample garage parking but also additional storage space. Step outside into your own private backyard, perfect for entertaining with a large deck. This home is equipped with extras, including an inground sprinkler system for effortless lawn maintenance, stainless steel appliances and a tankless hot water heater for enhanced efficiency and comfort.
Highlights
All existing light fixtures, existing appliances. Tankless water heater (owned), Furnace (2023), central vacuum (and accessories) and inground sprinkler system.
Want to learn more about 251 Via Carmine Ave (Sunset Ridge and Napa Valley Ave)?

Toronto Condo Team Sales Representative - Founder
Right at Home Realty Inc., Brokerage
Your #1 Source For Toronto Condos
Rooms
Real Estate Websites by Web4Realty
https://web4realty.com/

