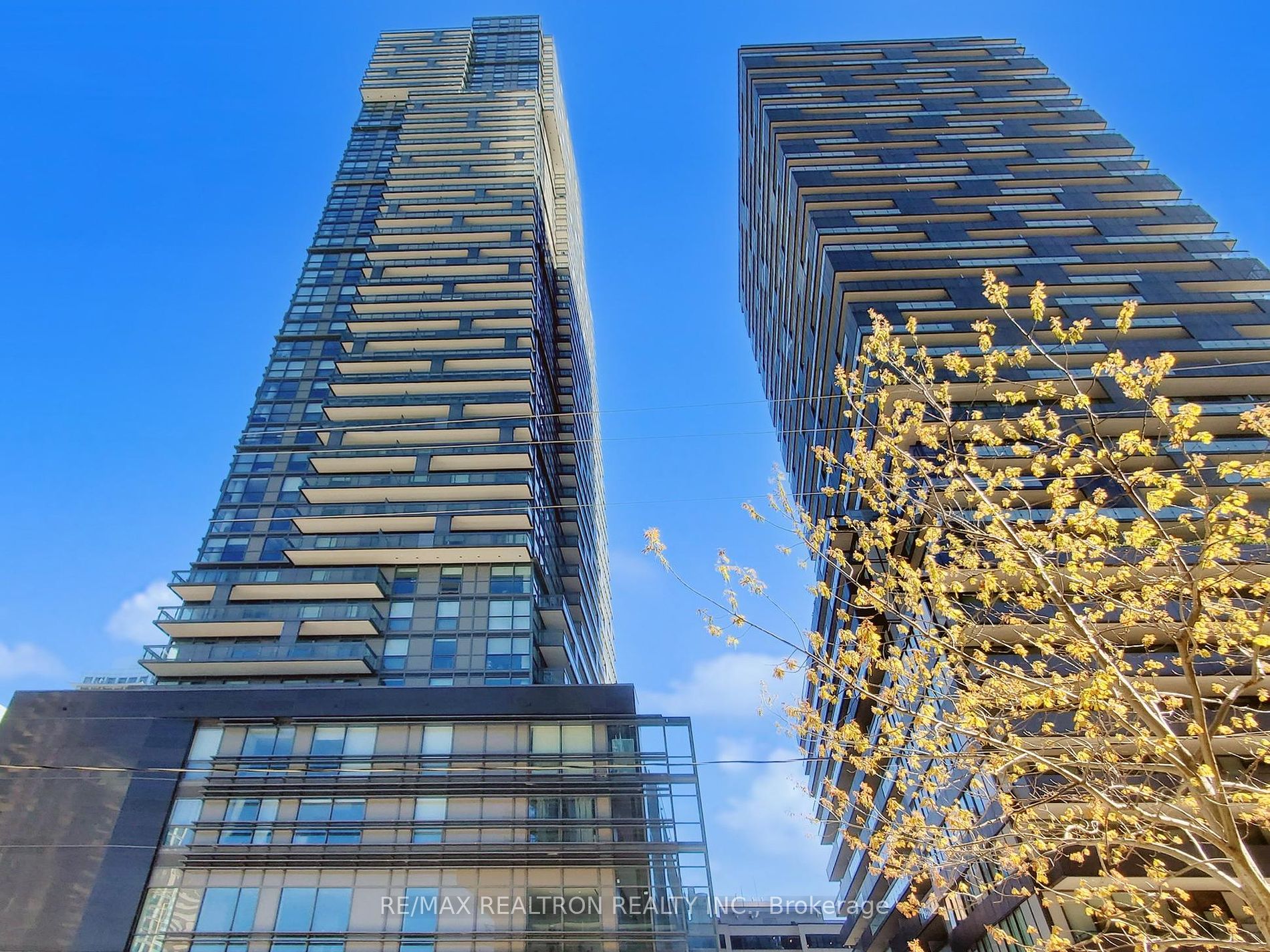
2508-39 Roehampton Ave (Yonge & Eglinton)
Price: $729,999
Status: For Sale
MLS®#: C8301492
- Tax: $3,351.3 (2023)
- Maintenance:$481.01
- Community:Mount Pleasant West
- City:Toronto
- Type:Condominium
- Style:Condo Apt (Apartment)
- Beds:2
- Bath:2
- Size:600-699 Sq Ft
- Garage:Underground
- Age:0-5 Years Old
Features:
- ExteriorBrick, Concrete
- HeatingForced Air, Gas
- Sewer/Water SystemsWater Included
- AmenitiesConcierge, Games Room, Gym, Party/Meeting Room, Rooftop Deck/Garden, Visitor Parking
- Lot FeaturesClear View, Library, Place Of Worship, Public Transit, School
- Extra FeaturesPrivate Elevator, Common Elements Included
Listing Contracted With: RE/MAX REALTRON REALTY INC.
Description
Bright & Spacious 2 Bedroom 2 Bathroom Corner Suite With Sweeping Views Of The City.ContemporaryDesign W/Soaring Ceilings And Functional Open Concept Layout, Complete With Modern Kitchen,Stainless Steel Appliances and Spacious 158 sq ft Private Balcony that Spans the Entire Width of theUnit, Offering Access from the Main Living Area. Located In The Heart Of Midtown With World ClassAmenities, Direct Subway Access and Private Underground Path To The Shops, 24 Hr Concierge & MuchMore! Access All That The City Has To Offer Within A Few Minute's Walk to Great Restaurants, Shops,Groceries & Entertainment and Top Rated Schools.Storage Locker Included!!!
Highlights
Amazing Condo Amenities Including 24Hr Concierge, Gym, Outdoor Terrace With Bbq, MovieTheatre,Indoor Kid's Playground, Pet Spa,Conference Room, Free Visitor Parking, guest Suites &Direct Access To The Subway
Want to learn more about 2508-39 Roehampton Ave (Yonge & Eglinton)?

Toronto Condo Team Sales Representative - Founder
Right at Home Realty Inc., Brokerage
Your #1 Source For Toronto Condos
Rooms
Real Estate Websites by Web4Realty
https://web4realty.com/

