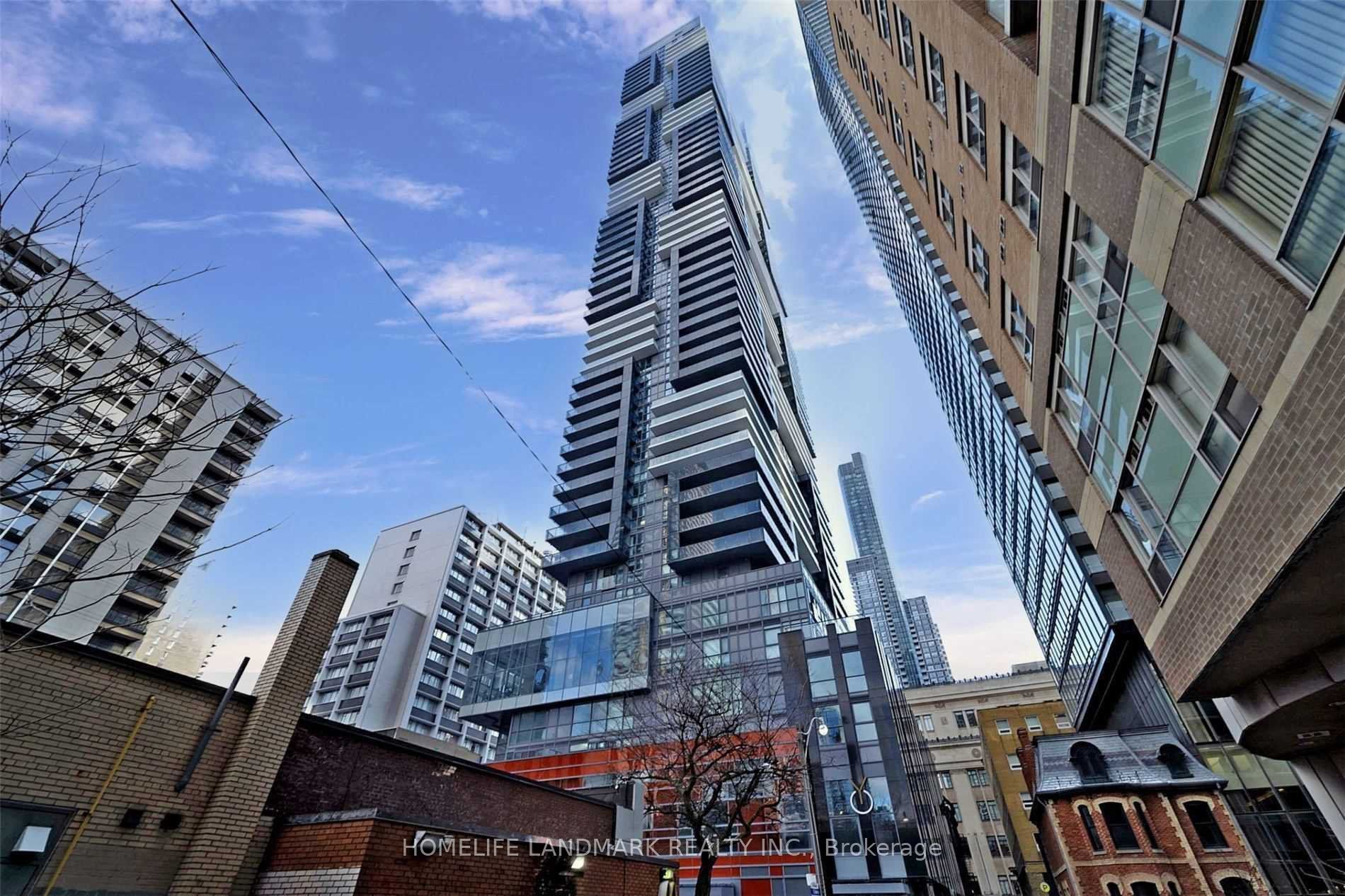
2507-7 Grenville St (Yonge St/College St)
Price: $3,350/Monthly
Status: For Rent/Lease
MLS®#: C8485838
- Community:Bay Street Corridor
- City:Toronto
- Type:Condominium
- Style:Condo Apt (Apartment)
- Beds:1+1
- Bath:2
- Size:600-699 Sq Ft
- Age:0-5 Years Old
Features:
- InteriorFireplace
- ExteriorConcrete
- HeatingHeating Included, Fan Coil, Gas
- Sewer/Water SystemsWater Included
- AmenitiesConcierge, Gym, Indoor Pool
- Lot FeaturesPrivate Entrance
- Extra FeaturesPrivate Elevator, Furnished
- CaveatsApplication Required, Deposit Required, Credit Check, Employment Letter, Lease Agreement, References Required
Listing Contracted With: HOMELIFE LANDMARK REALTY INC.
Description
Luxury Fully Furnished 1 Bedroom Plus Den Unit At Yonge & College. Separate Den With Window And Sliding Door Installed That Can Be Used As 2nd Bedroom. Walking Distance To U Of T, TMU, Subway, Buses, Hospitals,Shopping, Restaurants. Functional Layout, Soaring 9 Ft Ceiling With East Facing Views, Contemporary Design Kitchen With Quartz Counter, Integrated Appliances. Great Amenities: Fully Equipped Gym, Rooftop Lounge, Infinity Pool & So Much More.
Highlights
All Appliances: B/I Fridge, Stove, Dishwasher, Microwave, Washer/Dryer. Student Welcome.
Want to learn more about 2507-7 Grenville St (Yonge St/College St)?

Toronto Condo Team Sales Representative - Founder
Right at Home Realty Inc., Brokerage
Your #1 Source For Toronto Condos
Rooms
Real Estate Websites by Web4Realty
https://web4realty.com/

