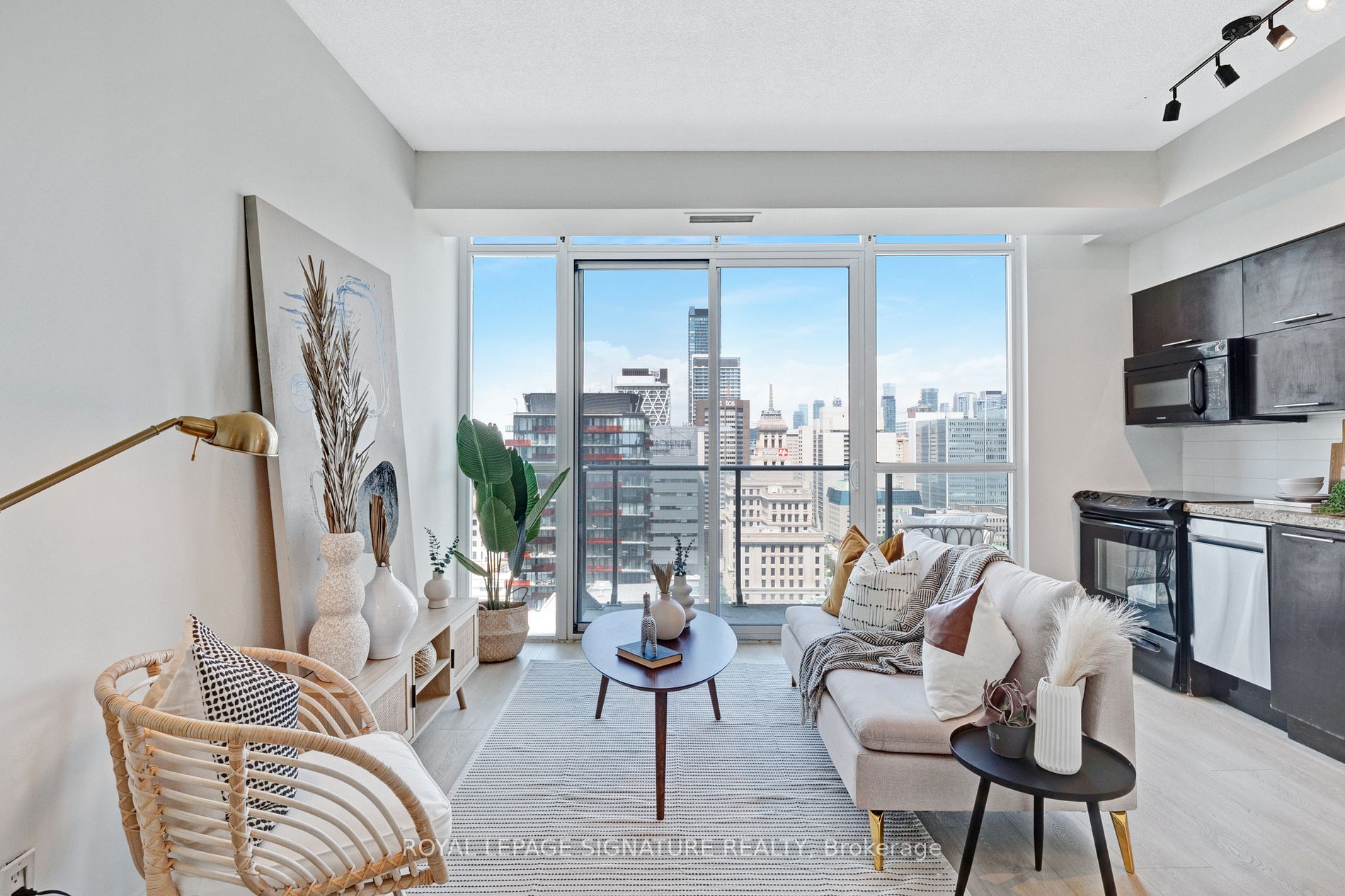
2507-126 Simcoe St (Simcoe St / Adelaide St)
Price: $700,000
Status: For Sale
MLS®#: C9039061
- Tax: $2,997.07 (2024)
- Maintenance:$558.12
- Community:Waterfront Communities C1
- City:Toronto
- Type:Condominium
- Style:Condo Apt (Apartment)
- Beds:2
- Bath:1
- Size:600-699 Sq Ft
- Garage:Underground
Features:
- ExteriorConcrete
- HeatingHeating Included, Heat Pump, Gas
- Sewer/Water SystemsWater Included
- AmenitiesConcierge, Guest Suites, Gym, Outdoor Pool, Party/Meeting Room, Rooftop Deck/Garden
- Lot FeaturesHospital, Library, Park, Public Transit
- Extra FeaturesPrivate Elevator, Common Elements Included
Listing Contracted With: ROYAL LEPAGE SIGNATURE REALTY
Description
Hello Simcoe! NYC vibes in the 416! Light filled with stunning city views in the heart of downtown. Corner floor plan with abundant windows, huge balcony and two full bedrooms make this suite the perfect first home, investment, or pied-a-terre. Ensuite laundry and storage locker absolutely included. Brand spankin new flooring, paint, dishwasher and light fixtures. Oh so convenient 24/7 Rabba full grocery store on the ground floor of the building. Seconds to Osgoode Subway station, Queen West shopping, and the Shangri-La Hotel lobby bar for live music! Financial District, Universities and basically all of Toronto only minutes away.
Highlights
Fab building with helpful property manager, 24/7 concierge, rooftop pool and terrace, full gym and party room.
Want to learn more about 2507-126 Simcoe St (Simcoe St / Adelaide St)?

Toronto Condo Team Sales Representative - Founder
Right at Home Realty Inc., Brokerage
Your #1 Source For Toronto Condos
Rooms
Real Estate Websites by Web4Realty
https://web4realty.com/

