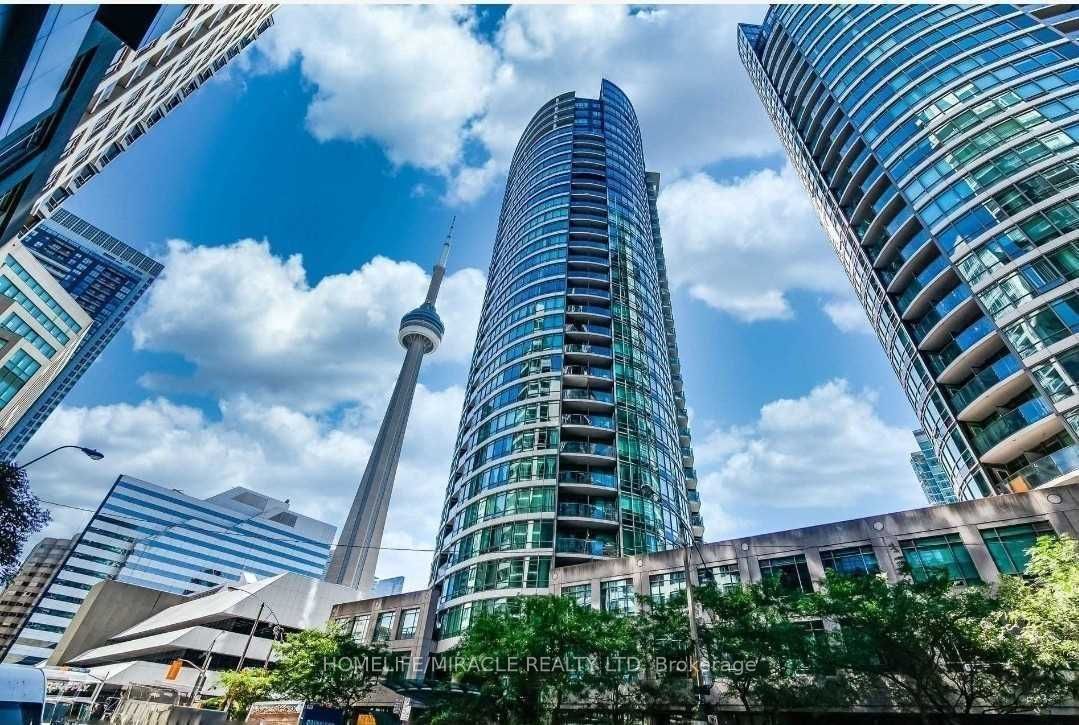
2506-361 Front St W (Front St And Blue Jays Way)
Price: $669,900
Status: For Sale
MLS®#: C8454712
- Tax: $2,431.98 (2024)
- Maintenance:$623.6
- Community:Waterfront Communities C1
- City:Toronto
- Type:Condominium
- Style:Condo Apt (Multi-Level)
- Beds:1+1
- Bath:1
- Size:600-699 Sq Ft
Features:
- ExteriorBrick
- HeatingHeating Included, Forced Air, Gas
- Sewer/Water SystemsWater Included
- AmenitiesBike Storage, Concierge, Exercise Room, Gym, Indoor Pool, Visitor Parking
- Lot FeaturesClear View, Park, Public Transit, School
- Extra FeaturesPrivate Elevator, Common Elements Included, Hydro Included
Listing Contracted With: HOMELIFE/MIRACLE REALTY LTD
Description
Spectacular Unobstructed South View! Large Den, Open Concept With Lots Of Natural Light. Floor To Ceiling Windows. Modern Kitchen W/ Stainless Appliances, Granite Counter & Double Sink. Full-Size Living & Dining Rm. Maint Fee Incls all utilities: Heat, Hydro, Water.Private Spa/Salon, Indoor Pool, Gym, Theatre, Basketball Court, Guest Suites, 24 Hr Concierge & Roof Garden. Steps To Rogers Centre, Harbourfront, Entertainment Districts, Cn Tower & Union
Highlights
S/S Appliances : Fridge, Range, Built-in Microwave/Hood,Dish Washer. Hunter Douglas Blinds, Bath Shelves, Master Closet Organizer. Walk To Work, TheatreDistrict, Restaurants, Transit. Mins To Gardiner Expressway.
Want to learn more about 2506-361 Front St W (Front St And Blue Jays Way)?

Toronto Condo Team Sales Representative - Founder
Right at Home Realty Inc., Brokerage
Your #1 Source For Toronto Condos
Rooms
Real Estate Websites by Web4Realty
https://web4realty.com/

