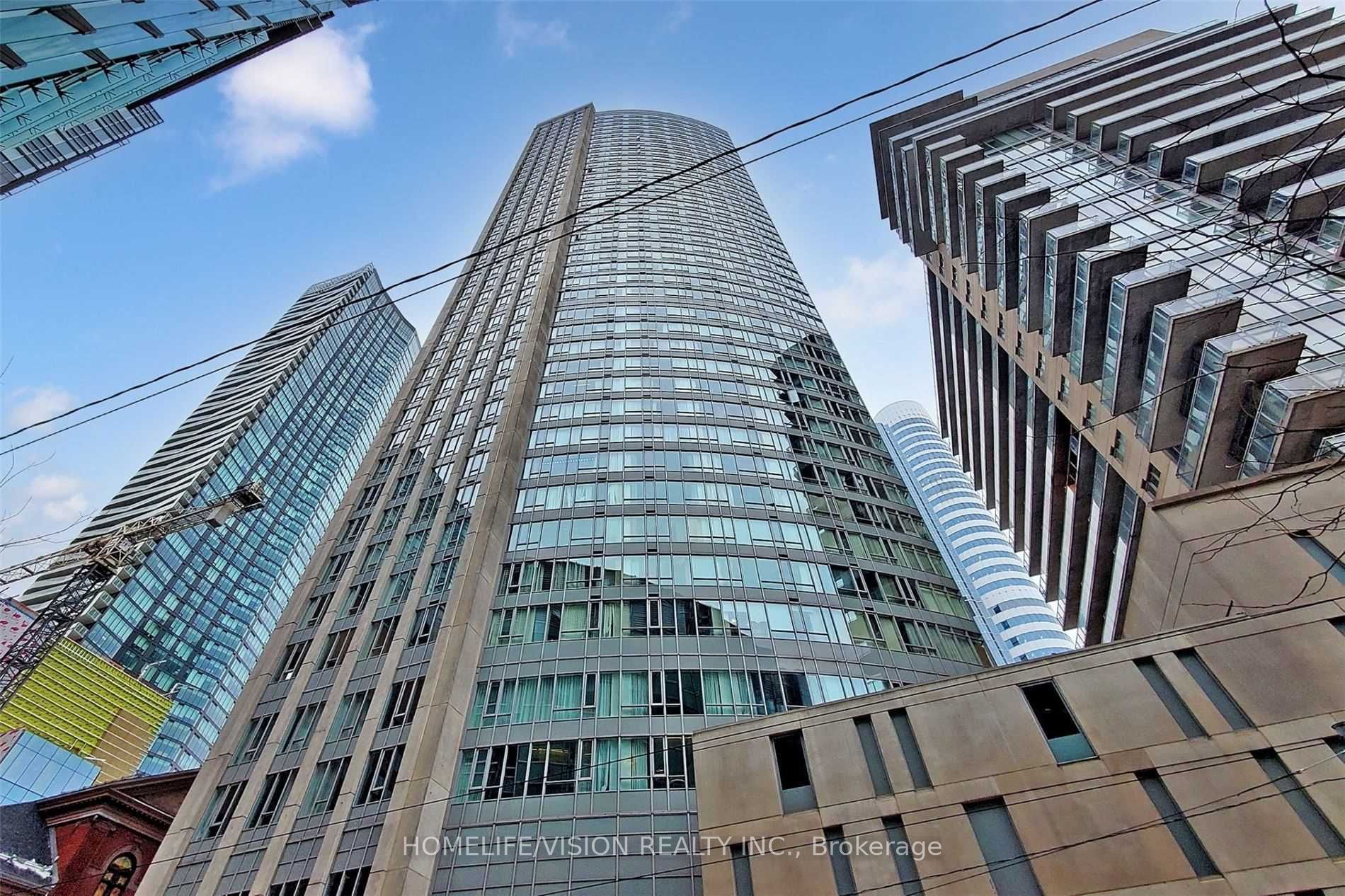
2505-210 Victoria St (Yonge And Dundas)
Price: $2,500/Monthly
Status: For Rent/Lease
MLS®#: C9045457
- Community:Church-Yonge Corridor
- City:Toronto
- Type:Condominium
- Style:Condo Apt (Apartment)
- Beds:1
- Bath:1
- Size:600-699 Sq Ft
- Garage:Underground
Features:
- ExteriorConcrete
- HeatingHeating Included, Forced Air, Gas
- Sewer/Water SystemsWater Included
- AmenitiesConcierge, Games Room, Party/Meeting Room
- Lot FeaturesPrivate Entrance, Hospital, Place Of Worship, Public Transit, School
- Extra FeaturesFurnished, Common Elements Included, Hydro Included
- CaveatsApplication Required, Deposit Required, Credit Check, Employment Letter, Lease Agreement, References Required
Listing Contracted With: HOMELIFE/VISION REALTY INC.
Description
Fully Furnished, One Bedroom In A Luxurious Condo. All Utilities And Internet Is Included. Just move in and enjoy. South Facing Suite On High Floor. Great Open View. Spacious Open Concept, Large One Bedroom Over 600 Sqft. Walk In Closet In Master Bedroom With Semi Ensuite Bath. Super Convenient Location Walk To Everything, Steps To 2 Subway Stations, Eaton Centre, St Michael Hospital, Ryerson, Restaurants, Groceries Etc. Close To U Of T, Financial District, And All Amenities. Newer Flooring And Freshly Painted. Quiet Residential Lobby With Hotel Conveniences. 24 Hours Concierge.
Highlights
Fridge, Stove, Dishwasher, Washer, Dryer, Electric Light Fixtures. Excellent Value, Students And Newcomers Are Welcome. No pets and non smoker only. Room dimensions are approximate, tenant/tenant agent to check.
Want to learn more about 2505-210 Victoria St (Yonge And Dundas)?

Toronto Condo Team Sales Representative - Founder
Right at Home Realty Inc., Brokerage
Your #1 Source For Toronto Condos
Rooms
Real Estate Websites by Web4Realty
https://web4realty.com/

