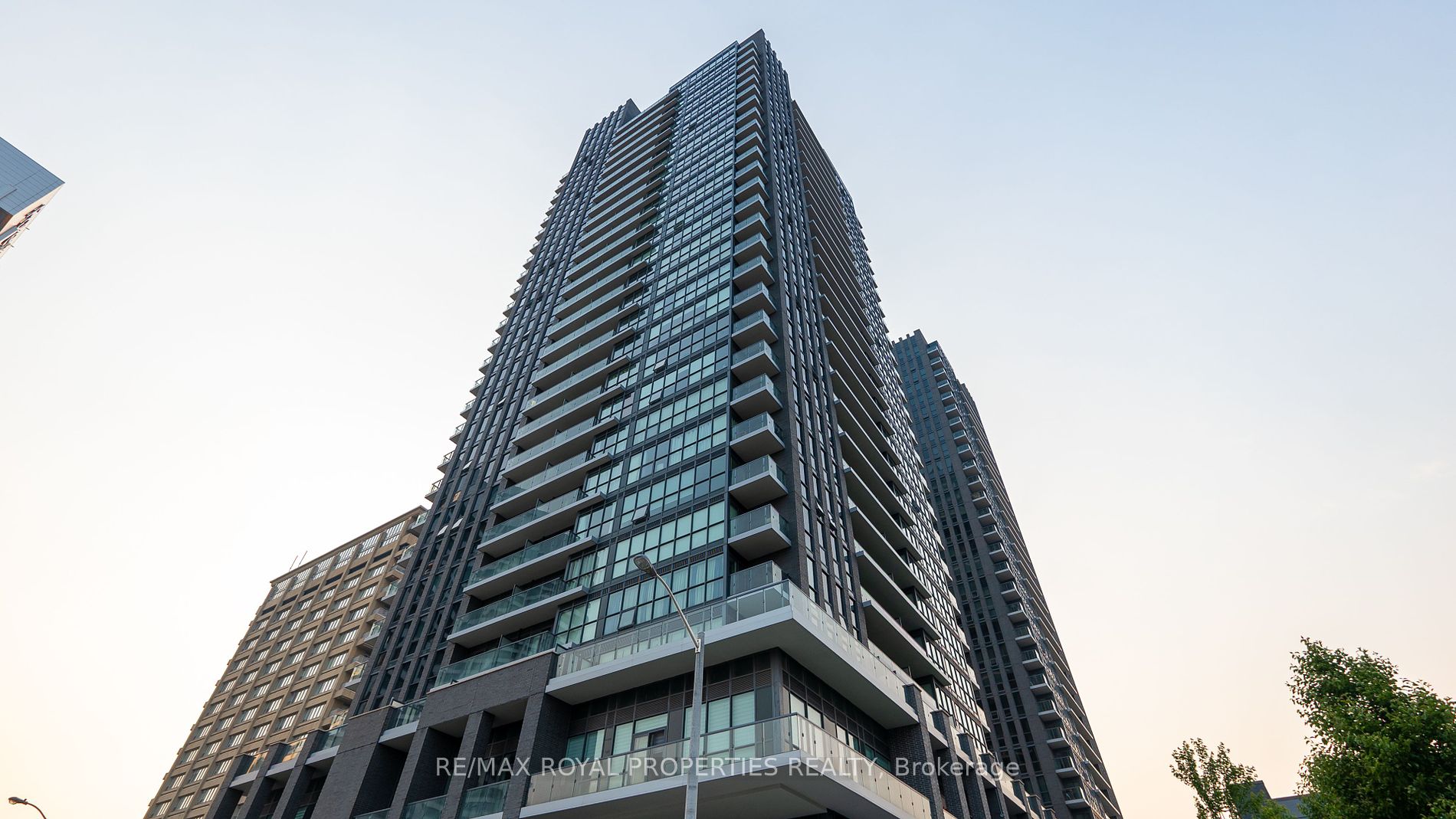
2505-2 Sonic Way (Eglinton & Don Mills)
Price: $2,749/Monthly
Status: For Rent/Lease
MLS®#: C8432768
- Community:Flemingdon Park
- City:Toronto
- Type:Condominium
- Style:Condo Apt (Apartment)
- Beds:2
- Bath:2
- Size:800-899 Sq Ft
- Garage:Underground
Features:
- ExteriorConcrete
- HeatingForced Air, Gas
- Lot FeaturesPrivate Entrance
- CaveatsApplication Required, Deposit Required, Credit Check, Employment Letter, Lease Agreement, References Required
Listing Contracted With: RE/MAX ROYAL PROPERTIES REALTY
Description
Check Out This Spacious 2-Bedroom, 2-Bath Unit With A Balcony At Sonic Condos! Well Situated In Close Proximity To TTC And LRT Stations, This Unit Offers Unmatched Convenience. Minutes From The Ontario Science Centre, Aga Khan Museum, The Shops At Don Mills, And A Real Canadian Superstore Across The Street, You'll Never Run Out Of Things To Do. Enjoy An Abundance Of Natural Sunlight From The Floor-To-Ceiling Windows, Creating A Bright And Inviting Atmosphere. Parking And Locker Are Included, Providing Additional Storage And Ease. This Unit Is Perfect For Those Seeking Comfort, Convenience, And A Vibrant Urban Lifestyle. Dont Miss The Chance To Make This Fantastic Condo Your New Home!
Highlights
Fridge, Stove, Rangehood, Microwave, Dishwasher, Stacked Washer & Dryer, One Locker & One Parking Spot
Want to learn more about 2505-2 Sonic Way (Eglinton & Don Mills)?

Toronto Condo Team Sales Representative - Founder
Right at Home Realty Inc., Brokerage
Your #1 Source For Toronto Condos
Rooms
Real Estate Websites by Web4Realty
https://web4realty.com/

