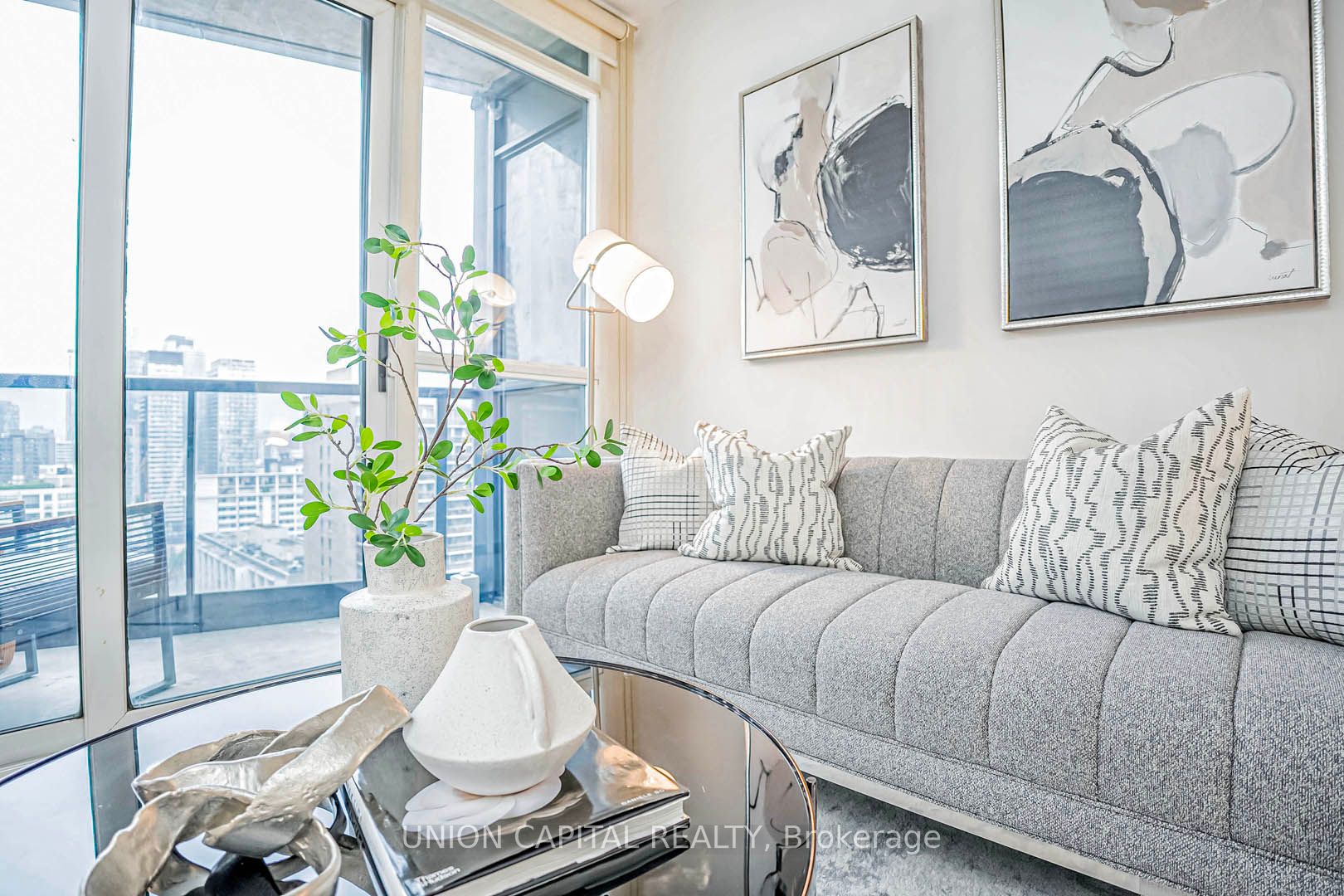
2504-21 Carlton St (Yonge St + Carlton)
Price: $499,000
Status: Sale Pending
MLS®#: C9042410
- Tax: $2,489.2 (2024)
- Maintenance:$436.09
- Community:Church-Yonge Corridor
- City:Toronto
- Type:Condominium
- Style:Condo Apt (Apartment)
- Beds:1
- Bath:1
- Size:500-599 Sq Ft
Features:
- ExteriorConcrete
- HeatingHeating Included, Forced Air, Gas
- Sewer/Water SystemsWater Included
- AmenitiesConcierge, Exercise Room, Guest Suites, Indoor Pool, Party/Meeting Room, Rooftop Deck/Garden
- Lot FeaturesHospital, Library, Park, Public Transit, School
- Extra FeaturesCommon Elements Included
Listing Contracted With: UNION CAPITAL REALTY
Description
Urban elegance awaits you at The Met! Discover modern living at its finest in this beautifully renovated 1 bedroom unit. Offering 509 sf of sophisticated living space with a stunning north facing view, this condo is bathed in natural light. The open concept living area is perfect for entertaining or relaxing after a long day, while the modern kitchen boasts stainless steel appliances, new quartz counters and ample cabinet space. The generously sized bedroom features a spacious walk in closet and floor to ceiling windows where you can enjoy the tranquil sight of the cityscape stretching out before you. Enjoy an array of top-notch amenities, including 24hr concierge, a fitness center, indoor pool, party room, media room and more!
Highlights
The location offers unmatched convenience. With a walk score of 99 & transit score of 98, everything you need is within close reach. Steps to College station, multiple streetcar lines, restaurants, cafes, Eaton Center, TMU, U of T & more!
Want to learn more about 2504-21 Carlton St (Yonge St + Carlton)?

Toronto Condo Team Sales Representative - Founder
Right at Home Realty Inc., Brokerage
Your #1 Source For Toronto Condos
Rooms
Real Estate Websites by Web4Realty
https://web4realty.com/

