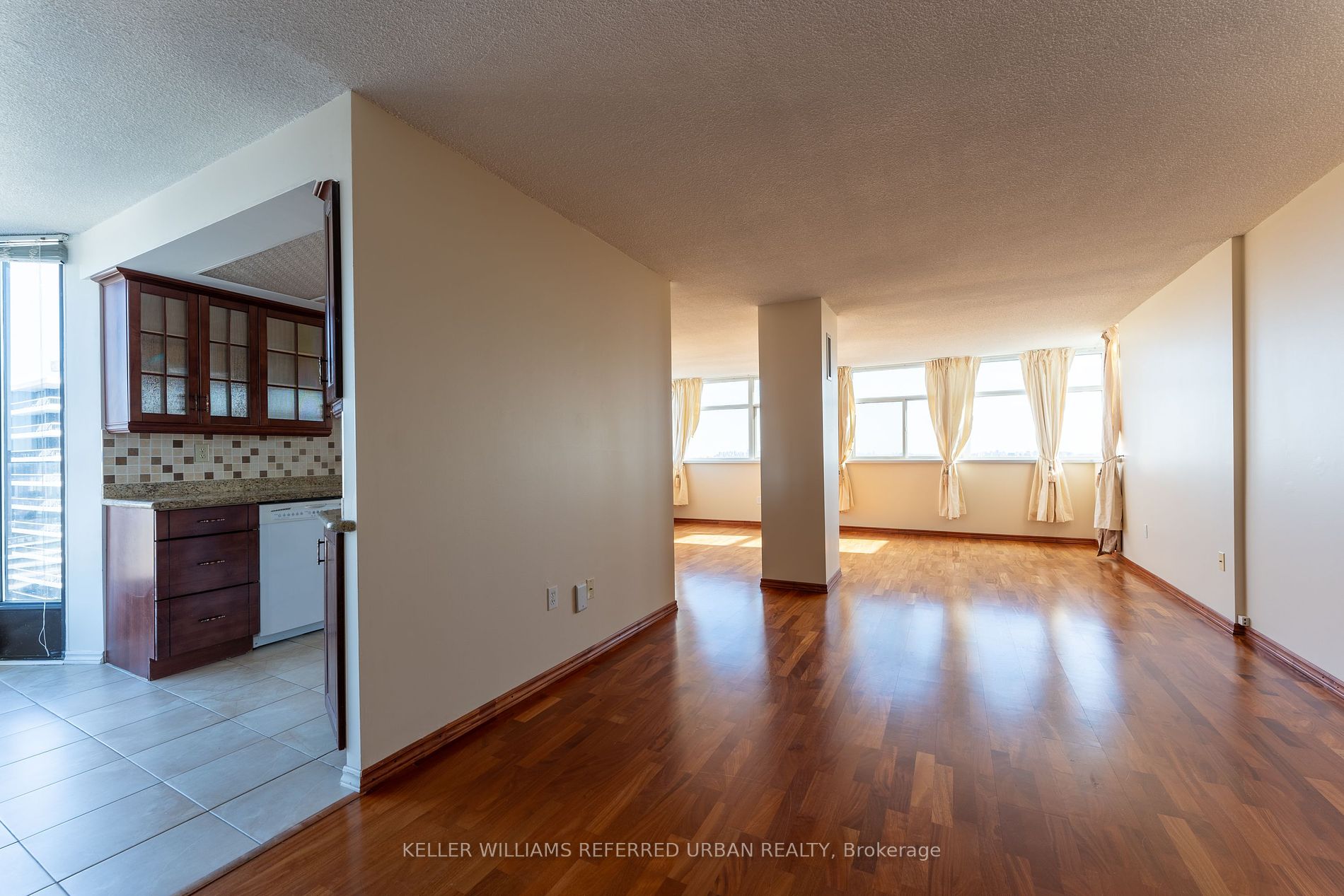
2503-100 Antibes Dr (Antibes Dr & Bathurst St)
Price: $3,600/Monthly
Status: For Rent/Lease
MLS®#: C8341244
- Community:Westminster-Branson
- City:Toronto
- Type:Condominium
- Style:Condo Apt (Apartment)
- Beds:3+1
- Bath:2
- Size:1200-1399 Sq Ft
- Garage:Underground
Features:
- ExteriorConcrete
- HeatingHeating Included, Fan Coil, Other
- Sewer/Water SystemsWater Included
- AmenitiesBike Storage, Exercise Room, Party/Meeting Room, Sauna, Visitor Parking
- Lot FeaturesClear View, Park, Place Of Worship, Public Transit, Rec Centre, School
- Extra FeaturesPrivate Elevator, Cable Included, Common Elements Included, Hydro Included, All Inclusive Rental
- CaveatsApplication Required, Deposit Required, Credit Check, Employment Letter, Lease Agreement, References Required
Listing Contracted With: KELLER WILLIAMS REFERRED URBAN REALTY
Description
Large 3 bedroom, 2 bathroom unit at 100 Antibes Drive #2503, Antibes Court. More than enough space with 1,223 sq ft. Highlights include a spacious layout, lots of light, and panoramic views. Located in a vibrant area with easy access to parks, shopping, and dining, this unit offers unparalleled comfort and convenience. One underground parking spot included. Pets not allowed in building, as per condo rules.
Highlights
Rogers provides 2 TV receivers for free, under a building contract. Further instructions will be provided upon start of rental.
Want to learn more about 2503-100 Antibes Dr (Antibes Dr & Bathurst St)?

Toronto Condo Team Sales Representative - Founder
Right at Home Realty Inc., Brokerage
Your #1 Source For Toronto Condos
Rooms
Real Estate Websites by Web4Realty
https://web4realty.com/

