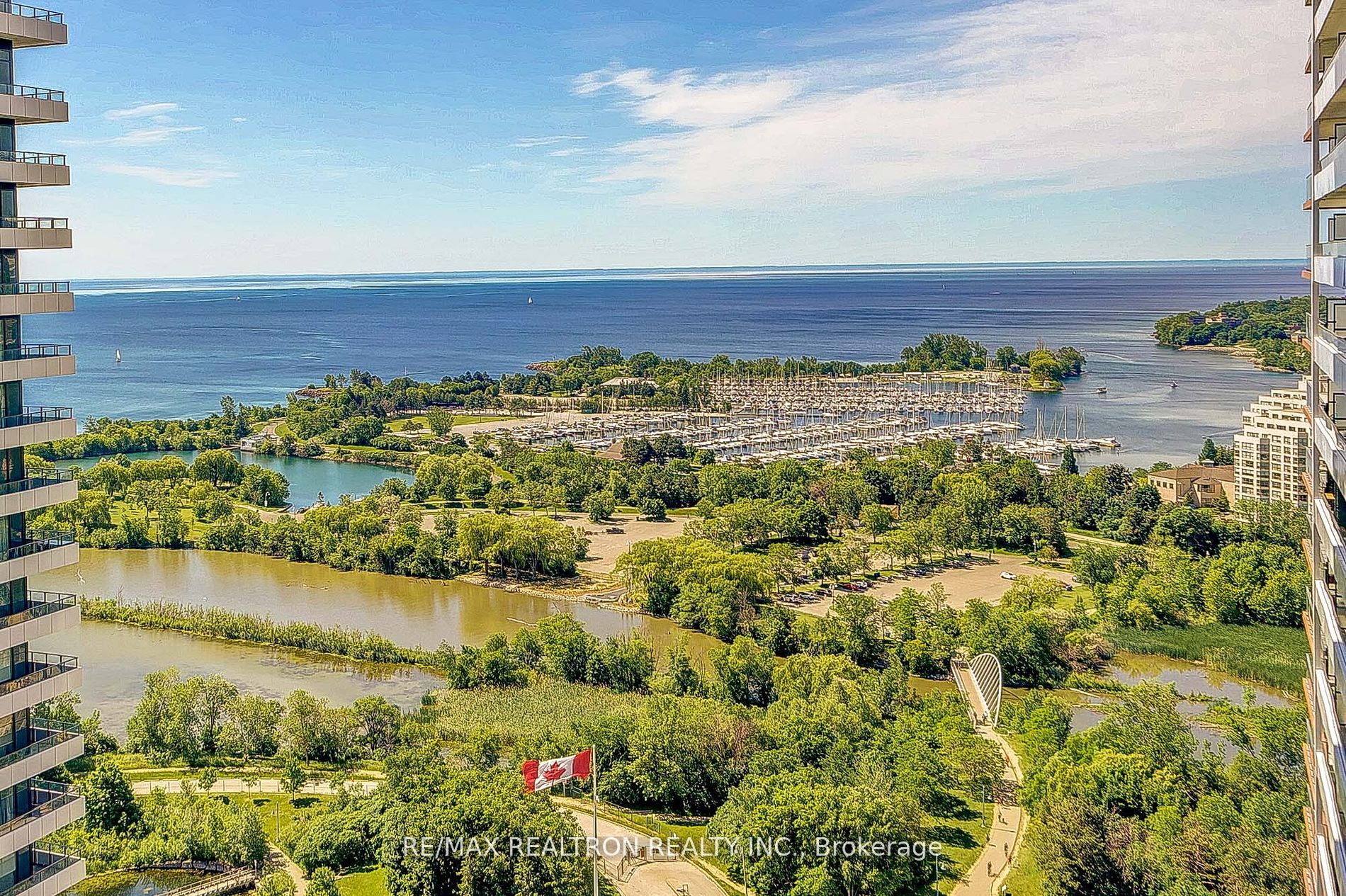
2501-33 Shore Breeze Dr (Parklawn/Lakeshore)
Price: $2,950/Monthly
Status: For Rent/Lease
MLS®#: W8438836
- Community:Mimico
- City:Toronto
- Type:Condominium
- Style:Condo Apt (Apartment)
- Beds:1+1
- Bath:1
- Size:700-799 Sq Ft
- Garage:Underground
- Age:0-5 Years Old
Features:
- ExteriorConcrete
- HeatingHeating Included, Forced Air, Gas
- Sewer/Water SystemsWater Included
- AmenitiesCar Wash, Concierge, Gym, Outdoor Pool, Party/Meeting Room, Visitor Parking
- Lot FeaturesPrivate Entrance, Clear View, Electric Car Charger, Lake Access, Marina, Public Transit, Waterfront
- Extra FeaturesPrivate Elevator, Furnished, Common Elements Included, Hydro Included
- CaveatsApplication Required, Deposit Required, Credit Check, Employment Letter, Lease Agreement, References Required, Buy Option
Listing Contracted With: RE/MAX REALTRON REALTY INC.
Description
Welcome To Waterfront Living At Its Best! The Perfect 1 Bed + Media, 1 Bath Condo. 620 Sq Ft + 144Sq Ft Balcony! Views Of The Lake Ontario And Marina Yatch Club! Full Of Upgrades: Quartz Counters, Glass Tile Backsplash, Two Tone High Gloss Kitchen Cabinets, Premium Grade Engineered Hardwood Throughout, Frameless Glass Shower, Marble Tile. This property is FULLY FURNISHED: Queen BED, SOFA, office desk, Coffee, dining Table & SMART TV!(newly remodeled 2022)
Highlights
Stainless Steel Fridge, Microwave, Stove And Dishwasher. Washer And Dryer. 1 Parking 1 Locker. Fully Furnished and inclusive of utilities!
Want to learn more about 2501-33 Shore Breeze Dr (Parklawn/Lakeshore)?

Toronto Condo Team Sales Representative - Founder
Right at Home Realty Inc., Brokerage
Your #1 Source For Toronto Condos
Rooms
Real Estate Websites by Web4Realty
https://web4realty.com/

