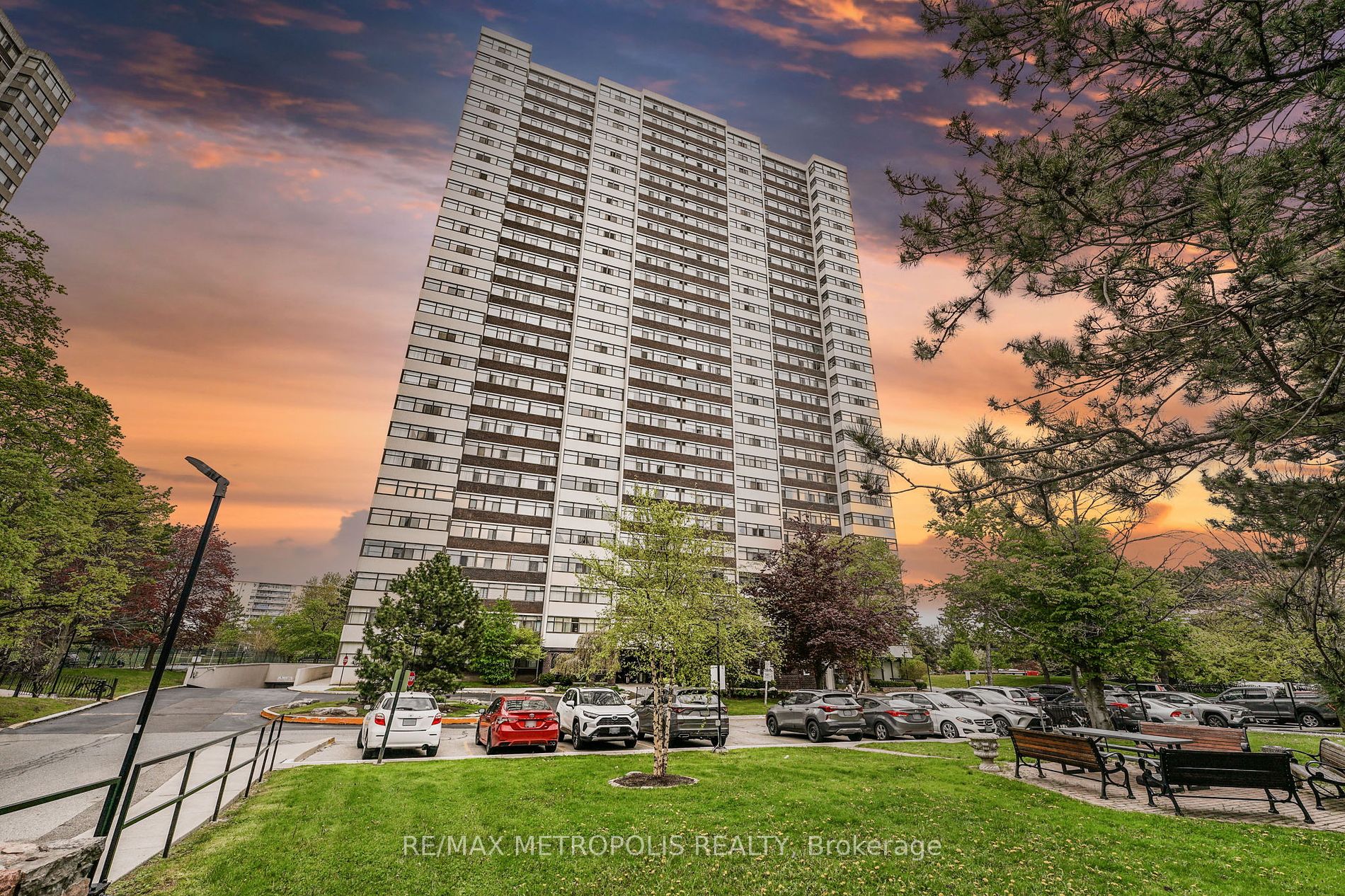
2501-100 Antibes Dr (BATHURST AND ANTIBES DR)
Price: $628,999
Status: Sale Pending
MLS®#: C8412604
- Tax: $1,805 (2023)
- Maintenance:$804.76
- Community:Westminster-Branson
- City:Toronto
- Type:Condominium
- Style:Condo Apt (Apartment)
- Beds:2+1
- Bath:1
- Size:1000-1199 Sq Ft
- Garage:Underground
- Age:31-50 Years Old
Features:
- ExteriorBrick, Concrete
- HeatingHeating Included, Forced Air, Gas
- Sewer/Water SystemsWater Included
- AmenitiesExercise Room, Party/Meeting Room, Recreation Room, Sauna, Visitor Parking
- Lot FeaturesLibrary, Park, Place Of Worship, Public Transit, Rec Centre, School
- Extra FeaturesCable Included, Common Elements Included, Hydro Included
Listing Contracted With: RE/MAX METROPOLIS REALTY
Description
This tastefully renovated 2 Bedroom + Den condo is located in a family-friendly neighborhood in the Bathurst and Steeles area, with easy access to parks, schools, school bus, TTC bus, groceries, and steps to Antibes Community Centre. Enjoy the open concept layout, spacious bedroom, modern kitchen with quartz countertop, stainless steel appliances, modern cabinets and modern washroom. The spacious enclosed solarium with a large window filled with natural light can be transformed into an office, bedroom, or sunroom. One of the best features of this condo is the stunning city view. Whether you are downsizing or first-time buyer this property is RIGHT FOR YOU. Heating, cable TV, Water, Hydro, Central Air, Parking, Building Insurance, and common elements are all included in the maintenance fee.
Want to learn more about 2501-100 Antibes Dr (BATHURST AND ANTIBES DR)?

Toronto Condo Team Sales Representative - Founder
Right at Home Realty Inc., Brokerage
Your #1 Source For Toronto Condos
Rooms
Real Estate Websites by Web4Realty
https://web4realty.com/

