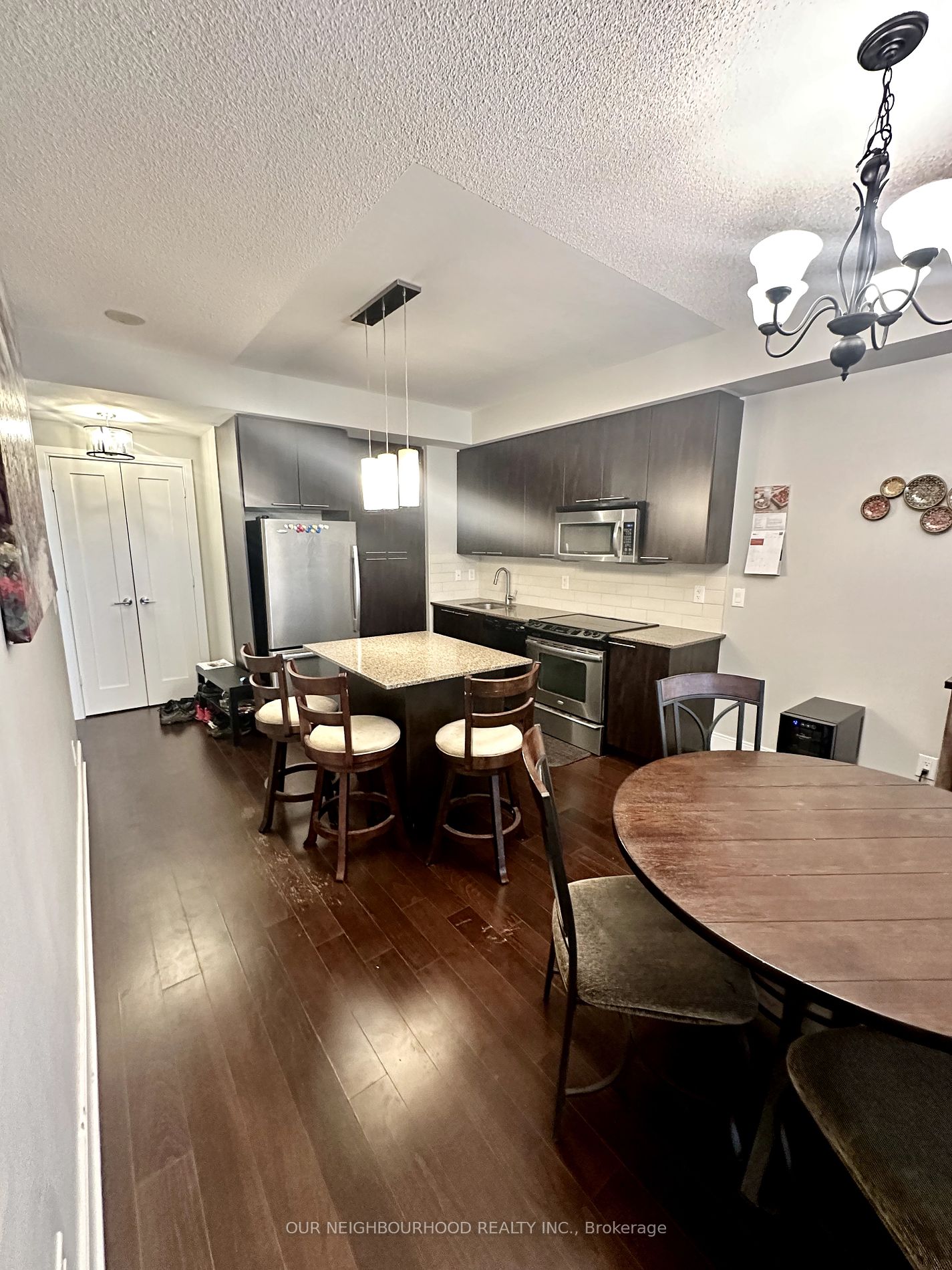$900,000
- Tax: $4,120.07 (2024)
- Maintenance:$762.6
- Community:Yonge-Eglinton
- City:Toronto
- Type:Condominium
- Style:Condo Apt (Apartment)
- Beds:2
- Bath:2
- Size:900-999 Sq Ft
- Garage:Underground
- Age:11-15 Years Old
Features:
- ExteriorConcrete
- HeatingForced Air, Gas
- Sewer/Water SystemsWater Included
- AmenitiesConcierge, Gym
- Extra FeaturesPrivate Elevator, Common Elements Included
Listing Contracted With: OUR NEIGHBOURHOOD REALTY INC.
Description
Spacious suite in the gorgeous Republic building, 2 large bedrooms with oversize windows and hardwood floors. Primary bedroom has 3 pc ensuite, 2nd bathroom is 4pc, 9ft ceilings and walk out to balcony. Building zoned for North Toronto CI, which is right next door, and John Fisher elementary. Great amenities in the building, including gym, concierge, guest suites, plunge pool, sauna, visitor parking among others. Short walk to Eglinton subway station, and many great shops and restaurants are just steps away.
Want to learn more about 25 Broadway Ave (Yonge & Eglinton)?

Toronto Condo Team Sales Representative - Founder
Right at Home Realty Inc., Brokerage
Your #1 Source For Toronto Condos
Rooms
Living
Level: Flat
Dimensions: 3.1m x
3.8m
Features:
Combined W/Dining, Hardwood Floor, W/O To Balcony
Dining
Level: Flat
Dimensions: 2.4m x
3.6m
Features:
Combined W/Living, Hardwood Floor, Large Window
Kitchen
Level: Flat
Dimensions: 3.1m x
3.6m
Features:
Open Concept, Hardwood Floor, Stainless Steel Appl
Prim Bdrm
Level: Flat
Dimensions: 3.1m x
3.7m
Features:
Ensuite Bath, Hardwood Floor, W/I Closet
2nd Br
Level: Flat
Dimensions: 2.7m x
3.8m
Features:
Large Closet, Large Window, Hardwood Floor
Real Estate Websites by Web4Realty
https://web4realty.com/


