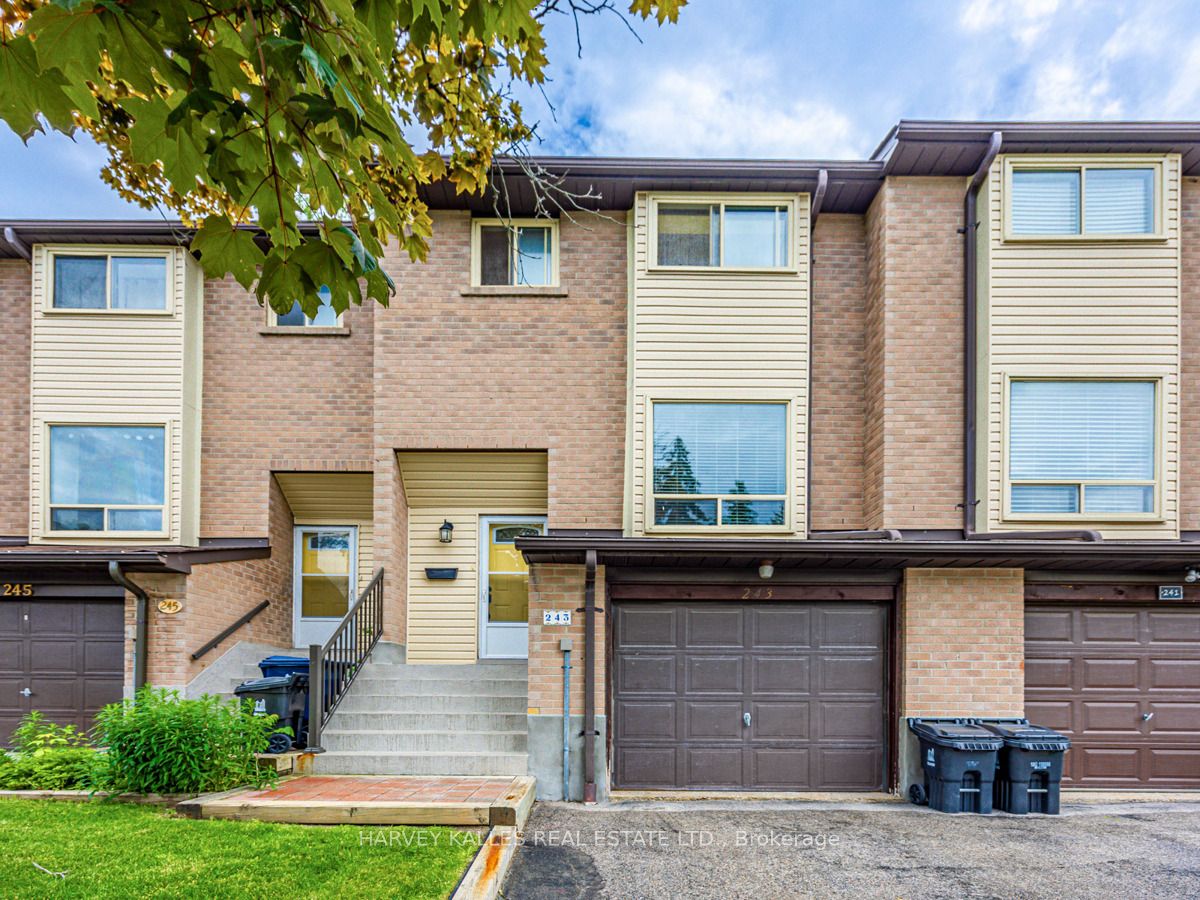
243-55 Collinsgrove Rd (Kingston/Morningside)
Price: $679,900
Status: Sale Pending
MLS®#: E8431522
- Tax: $1,858.9 (2023)
- Maintenance:$445.97
- Community:West Hill
- City:Toronto
- Type:Condominium
- Style:Condo Townhouse (2-Storey)
- Beds:3
- Bath:2
- Size:1000-1199 Sq Ft
- Basement:Part Fin
- Garage:Attached
Features:
- InteriorFireplace
- ExteriorBrick
- HeatingForced Air, Gas
- Sewer/Water SystemsWater Included
- Extra FeaturesCommon Elements Included
Listing Contracted With: HARVEY KALLES REAL ESTATE LTD.
Description
Discover the charm and comfort of this well-maintained and loved 2-storey condo townhouse, now available for you to call home. Step inside to find three spacious bedrooms and two modern washrooms, offering ample space for family living. The main floor features sleek laminate flooring, and big windows fill the home with natural light, creating a warm and inviting atmosphere. The heart of this home is its renovated kitchen, complete with built-ins that will delight any cooking enthusiast. Venture downstairs to the partially finished basement, a versatile space perfect for a recreation room, with the added bonus of a walkout to the yard, making it ideal for both relaxation and entertaining. Upstairs, you'll find a convenient 4-piece bath that serves the bedrooms. This townhouse is perfectly situated near the University of Toronto and Centennial College, making it an excellent choice for students or faculty. Just steps away from 24-hour bus stops, and with the Guildwood GO station nearby, commuting is effortless and convenient. Experience the perfect blend of comfort, style, and convenience in this delightful home. Contact us today for more details or to schedule a viewing. Your dream home awaits!
Want to learn more about 243-55 Collinsgrove Rd (Kingston/Morningside)?

Toronto Condo Team Sales Representative - Founder
Right at Home Realty Inc., Brokerage
Your #1 Source For Toronto Condos
Rooms
Real Estate Websites by Web4Realty
https://web4realty.com/

