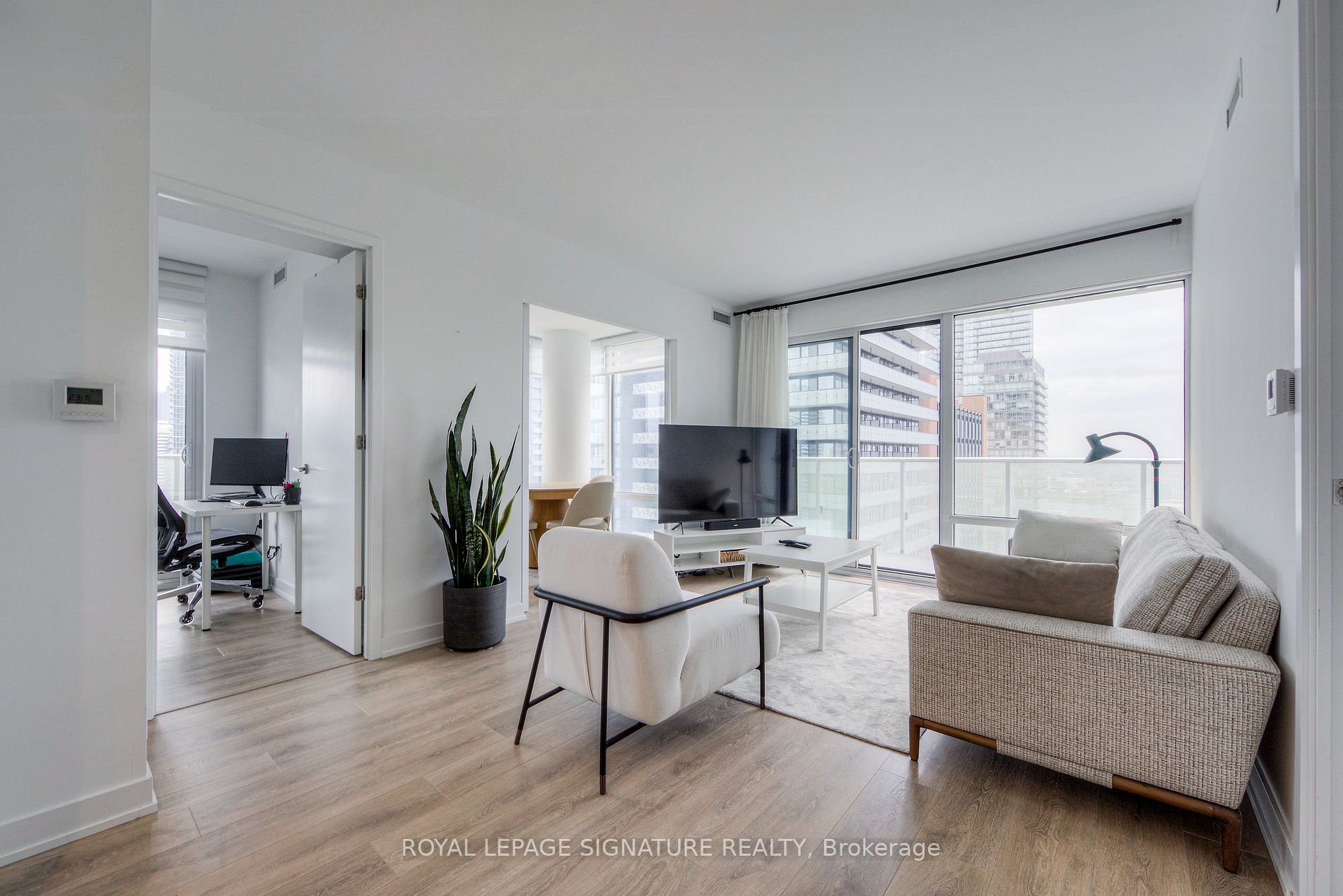
2412-501 Yonge St (Yonge And Wellesley)
Price: $5,200/Monthly
Status: For Rent/Lease
MLS®#: C8349592
- Community:Church-Yonge Corridor
- City:Toronto
- Type:Condominium
- Style:Condo Apt (Apartment)
- Beds:3
- Bath:2
- Size:900-999 Sq Ft
- Age:0-5 Years Old
Features:
- ExteriorConcrete
- HeatingHeating Included, Forced Air, Gas
- Sewer/Water SystemsWater Included
- AmenitiesConcierge, Exercise Room, Gym, Outdoor Pool, Party/Meeting Room, Visitor Parking
- Lot FeaturesClear View, Hospital, Library, Park, Public Transit
- Extra FeaturesFurnished, Common Elements Included
- CaveatsApplication Required, Deposit Required, Credit Check, Employment Letter, Lease Agreement, References Required
Listing Contracted With: ROYAL LEPAGE SIGNATURE REALTY
Description
Welcome to 501 Yonge St., Where the Dynamic City Lifestyle Awaits You.With its Spacious Layout, This Corner Large 3 Bedroom Corner Unit Features 2 Full Bathrooms, Floor-to-Ceiling Windows, and Two Expansive Balconies Facing the South West. Spend the Summer at Nearby Restaurants and Patios,Easily Access the Parks, Cultural Attractions, Walk To University of Toronto, Eaton Centre, Steps To Subway!!! Comes With High-End Furniture And Locker. 24-Hr Concierge. 3rd Bedroom Can Be Used As Den or Dining.
Highlights
Outdoor Pool, Gym, Yoga Room, Party Room, Lounging Deck, BBQ Area & More!!
Want to learn more about 2412-501 Yonge St (Yonge And Wellesley)?

Toronto Condo Team Sales Representative - Founder
Right at Home Realty Inc., Brokerage
Your #1 Source For Toronto Condos
Rooms
Real Estate Websites by Web4Realty
https://web4realty.com/

