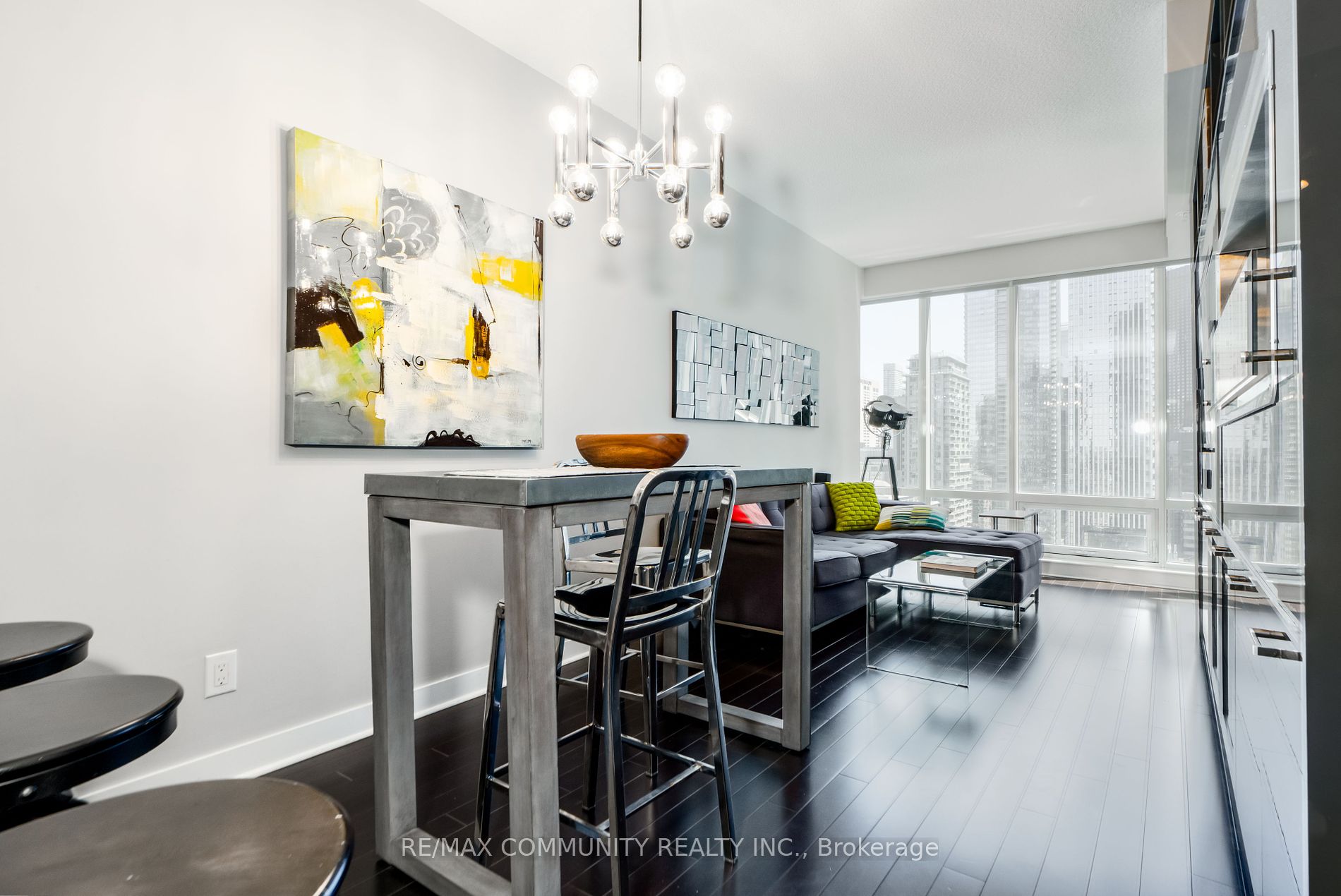
2406-295 Adelaide St W (John St. & Adelaide St. W.)
Price: $739,888
Status: For Sale
MLS®#: C8447112
- Tax: $3,211.44 (2023)
- Maintenance:$558.8
- Community:Waterfront Communities C1
- City:Toronto
- Type:Condominium
- Style:Condo Apt (Apartment)
- Beds:1+1
- Bath:1
- Size:600-699 Sq Ft
- Garage:Underground
- Age:6-10 Years Old
Features:
- InteriorFireplace
- ExteriorConcrete
- HeatingForced Air, Gas
- Sewer/Water SystemsWater Included
- AmenitiesConcierge, Exercise Room, Indoor Pool, Party/Meeting Room, Visitor Parking
- Lot FeaturesClear View, Hospital, Lake/Pond, Park, Public Transit
- Extra FeaturesCommon Elements Included
Listing Contracted With: RE/MAX COMMUNITY REALTY INC.
Description
Immaculate 1+1 Unit w/ an Unbelievable View of the Downtown Skyline***Efficient Floorplan w/ Large Den that is Perfect to Work from Home or Convert to a 2nd Bedroom***Upgraded Kitchen w/ Quartz Countertop & Breakfast Bar***9ft Ceiling***Custom Shelving in Bedroom Closet***Upgraded Shower w/ Heated Towel Rack***Floor-to-Ceiling Windows Provide Lots of Natural Sunlight***Comes w/ 1 Parking Space***Ensuite Laundry***Ethernet Plug-in Available Throughout & Surround Sound***Located in the Heart of the Entertainment District***Walking Distance to the Financial District, 2 TTC Stations (Osgoode & St. Andrew), CN Tower & the Waterfront!
Highlights
World Class Building Amenities Include: Indoor Pool, Hot Tub, Gym, Party Room, BBQ Area on Terrace, Theatre Room & Yoga Room. 24-hour Concierge & FREE Visitor Parking!
Want to learn more about 2406-295 Adelaide St W (John St. & Adelaide St. W.)?

Toronto Condo Team Sales Representative - Founder
Right at Home Realty Inc., Brokerage
Your #1 Source For Toronto Condos
Rooms
Real Estate Websites by Web4Realty
https://web4realty.com/

