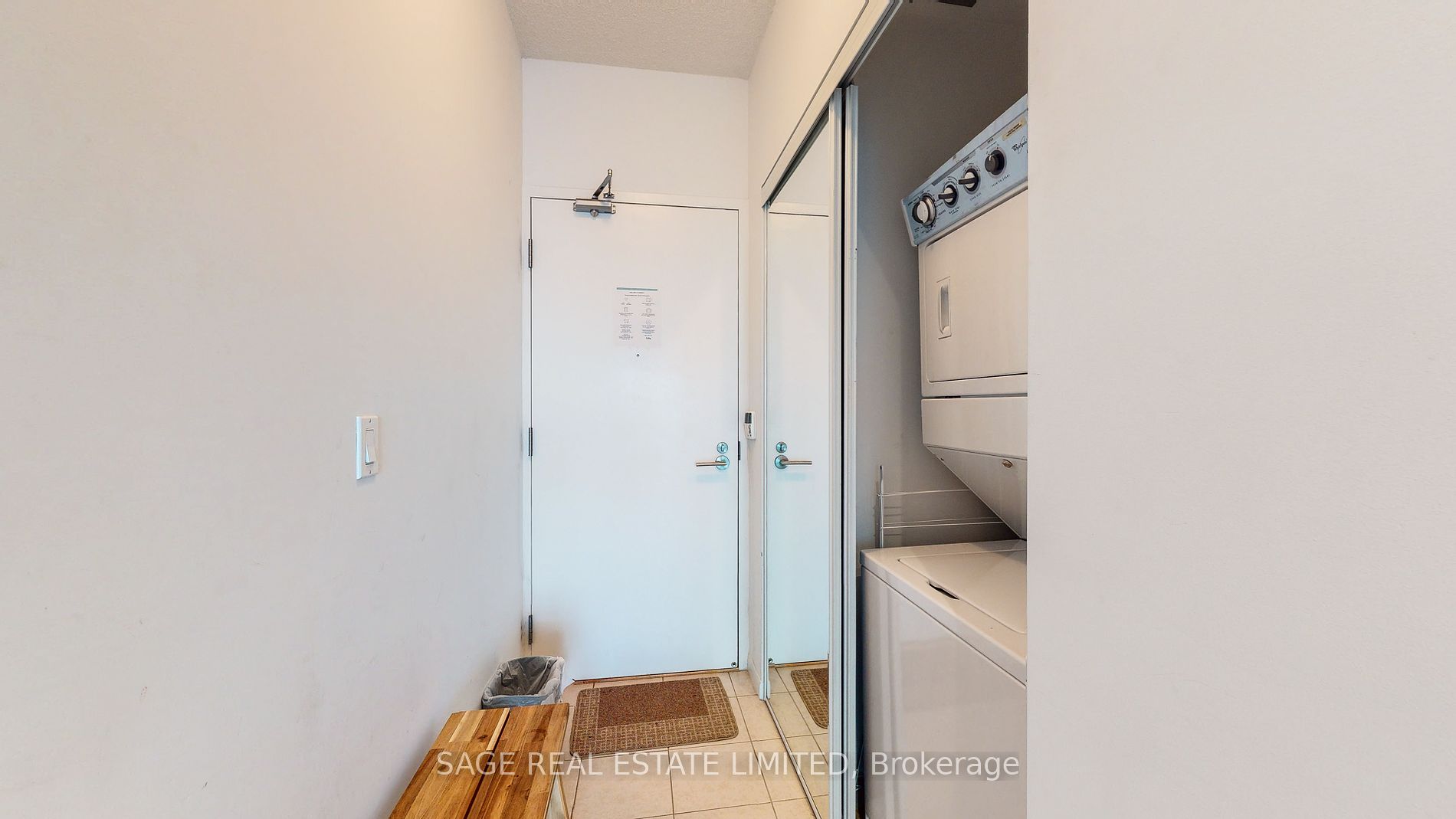
2406-215 Fort York Blvd (Bathurst/Lakeshore)
Price: $2,000/Monthly
Status: For Rent/Lease
MLS®#: C9035986
- Community:Niagara
- City:Toronto
- Type:Condominium
- Style:Condo Apt (Bachelor/Studio)
- Bath:1
- Size:0-499 Sq Ft
- Garage:Underground
Features:
- ExteriorBrick, Concrete
- HeatingHeating Included, Forced Air, Gas
- Sewer/Water SystemsWater Included
- AmenitiesBike Storage, Concierge, Games Room, Gym, Party/Meeting Room, Visitor Parking
- Lot FeaturesHospital, Marina, Park, Public Transit
- Extra FeaturesCommon Elements Included
- CaveatsApplication Required, Deposit Required, Credit Check, Employment Letter, Lease Agreement, References Required
Listing Contracted With: SAGE REAL ESTATE LIMITED
Description
The Boulevard of Dreams! Welcome To Waterpark City, This Immaculate Sun Filled Fully Furnished Bachelor With A Breathtaking South/West View From It's Floor To Ceiling Windows Is Perfect For Downtown Living. Just Minutes From The Harbourfront, Liberty Village, Queen West And The Financial District. Ttc At Your Doorstep. Enjoy Walks/Bike Rides By The Lake & All The Outstanding Amenities This Great Building Has To Offer. Don't Miss Out - All You Need Is Your Suitcase! Available Immediately. Unfurnished Negotiable.
Highlights
Stainless Steel; Fridge, Stove, Dishwasher (Being Replaced and Installed 08/30), And Microwave/Hoodfan. Stackable Washer/Dryer. All Existing Electrical Light Fixtures And Window Coverings. All Furnishings Included.
Want to learn more about 2406-215 Fort York Blvd (Bathurst/Lakeshore)?

Toronto Condo Team Sales Representative - Founder
Right at Home Realty Inc., Brokerage
Your #1 Source For Toronto Condos
Rooms
Real Estate Websites by Web4Realty
https://web4realty.com/

