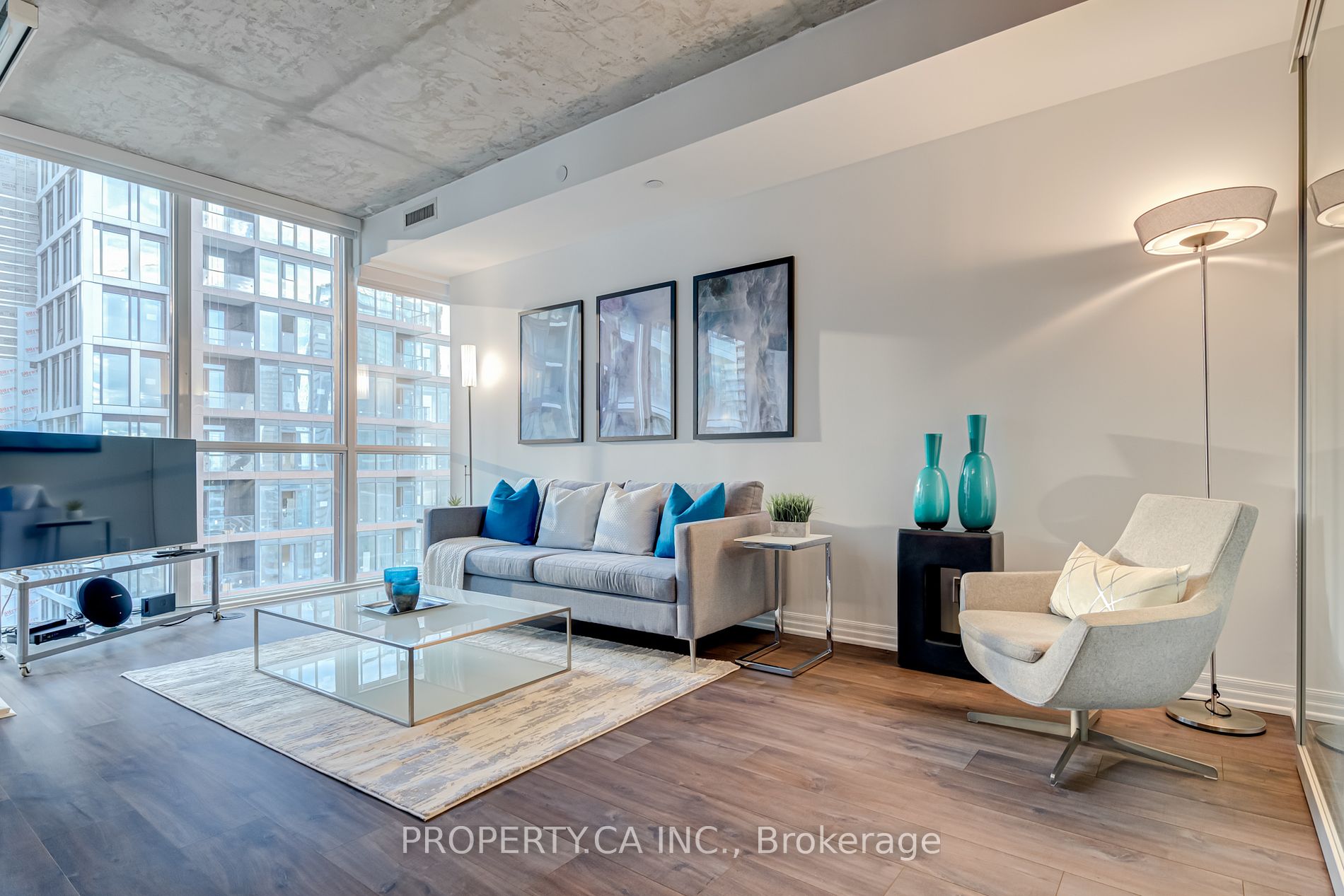
2404-88 Blue Jays Way (King St W/Blue Jays Way)
Price: $798,500
Status: Sale Pending
MLS®#: C9005132
- Tax: $4,334.65 (2024)
- Maintenance:$681.8
- Community:Waterfront Communities C1
- City:Toronto
- Type:Condominium
- Style:Condo Apt (Apartment)
- Beds:1+1
- Bath:1
- Size:600-699 Sq Ft
- Garage:Underground
- Age:6-10 Years Old
Features:
- ExteriorBrick Front, Concrete
- HeatingHeating Included, Forced Air, Gas
- Sewer/Water SystemsWater Included
- AmenitiesConcierge, Guest Suites, Gym, Outdoor Pool, Party/Meeting Room, Rooftop Deck/Garden
- Lot FeaturesArts Centre, Clear View, Public Transit, Rec Centre
- Extra FeaturesCommon Elements Included
Listing Contracted With: PROPERTY.CA INC.
Description
Experience luxury living at the iconic Bisha Hotel & Residences in the heart of the city. This stunning 1 bedroom plus den is thoughtfully upgraded with floor to ceiling glass doors transforming the den into a home office or second bedroom space, stylish front closet doors making a lasting first impression, and a seamlessly integrated European glass shower door for added elegance. Outfitted with a secure prime underground PARKING spot, an OVERSIZED LOCKER, and a 24-hour CONCIERGE. Enjoy the unobstructed views of the CN Tower and Rogers Centre through the floor to ceiling windows. The rooftop offers a serene escape with KOST's swimming pool while the ground floor hosts Akira Back, Mister C and French Made. In an exceptionally walkable neighbourhood, dining options, groceries, King Street TTC, and the Mercer Street PATH entrance are all a few moments away.
Highlights
Amenities include: 24h concierge, rooftop pool, gym, sauna, party room, restaurants on site and more.
Want to learn more about 2404-88 Blue Jays Way (King St W/Blue Jays Way)?

Toronto Condo Team Sales Representative - Founder
Right at Home Realty Inc., Brokerage
Your #1 Source For Toronto Condos
Rooms
Real Estate Websites by Web4Realty
https://web4realty.com/

