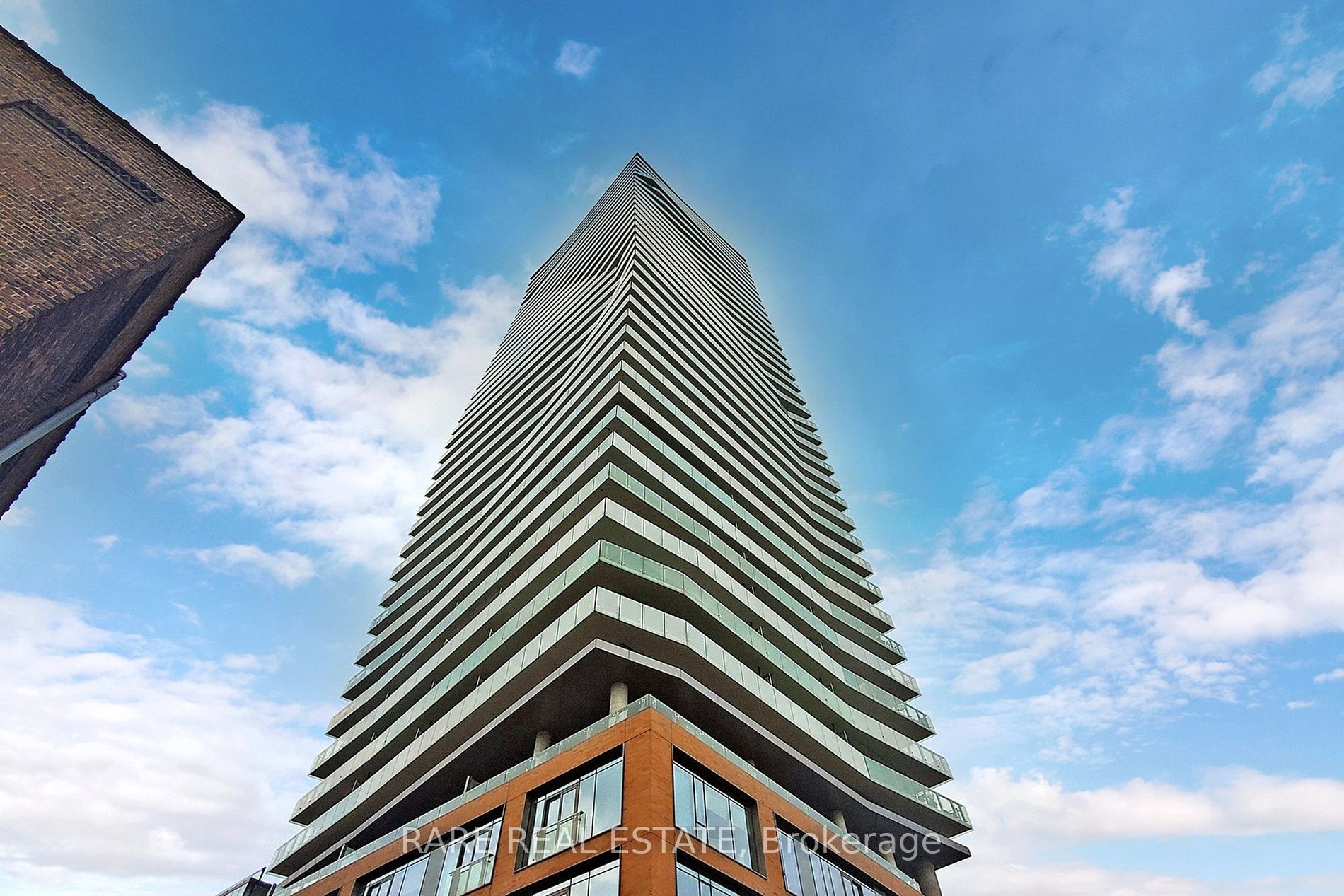
2403-70 Distillery Lane (Parliament & Mill)
Price: $3,500/Monthly
Status: For Rent/Lease
MLS®#: C8449898
- Community:Waterfront Communities C8
- City:Toronto
- Type:Condominium
- Style:Condo Apt (Apartment)
- Beds:2
- Bath:2
- Size:800-899 Sq Ft
Features:
- ExteriorConcrete
- HeatingHeating Included, Forced Air, Gas
- Sewer/Water SystemsWater Included
- Lot FeaturesPrivate Entrance
- Extra FeaturesPrivate Elevator, Common Elements Included
- CaveatsApplication Required, Deposit Required, Credit Check, Employment Letter, Lease Agreement, References Required
Listing Contracted With: RARE REAL ESTATE
Description
**Attention Young Families And Working Professionals** Looking To make a 100% stress free move? This Split 2 Bedroom (each with their own direct access to full bathrooms) in the center of Distillery District is the perfect fit! Start your morning routine off right with a calm backdrop of the lake, and after a full day of work come home to jaw dropping unobstructed views complimented by the cascading sunset over the city skyline. With a parking spot included (including the ability to set up EV charging), and close proximity to the DVP - you have an easy exit whenever you want to head out on for an adventure out of the city! Sticking around? You're right beside a major street car line, and your new home sits right on top of the famous Distillery District with dozens of restaurants, shops, and regular events. Running errands in the city will feel less like a chore. This is not one to be missed! Option to have the unit furnished at $4,000/month.
Highlights
Custom Kitchen Island W. Breakfast Bar & Floor Receptacle. Double Sink. Custom Bedroom, Feature Wall. Professionally Laid High Quality Wood Flooring On Balcony. Parking available.
Want to learn more about 2403-70 Distillery Lane (Parliament & Mill)?

Toronto Condo Team Sales Representative - Founder
Right at Home Realty Inc., Brokerage
Your #1 Source For Toronto Condos
Rooms
Real Estate Websites by Web4Realty
https://web4realty.com/

