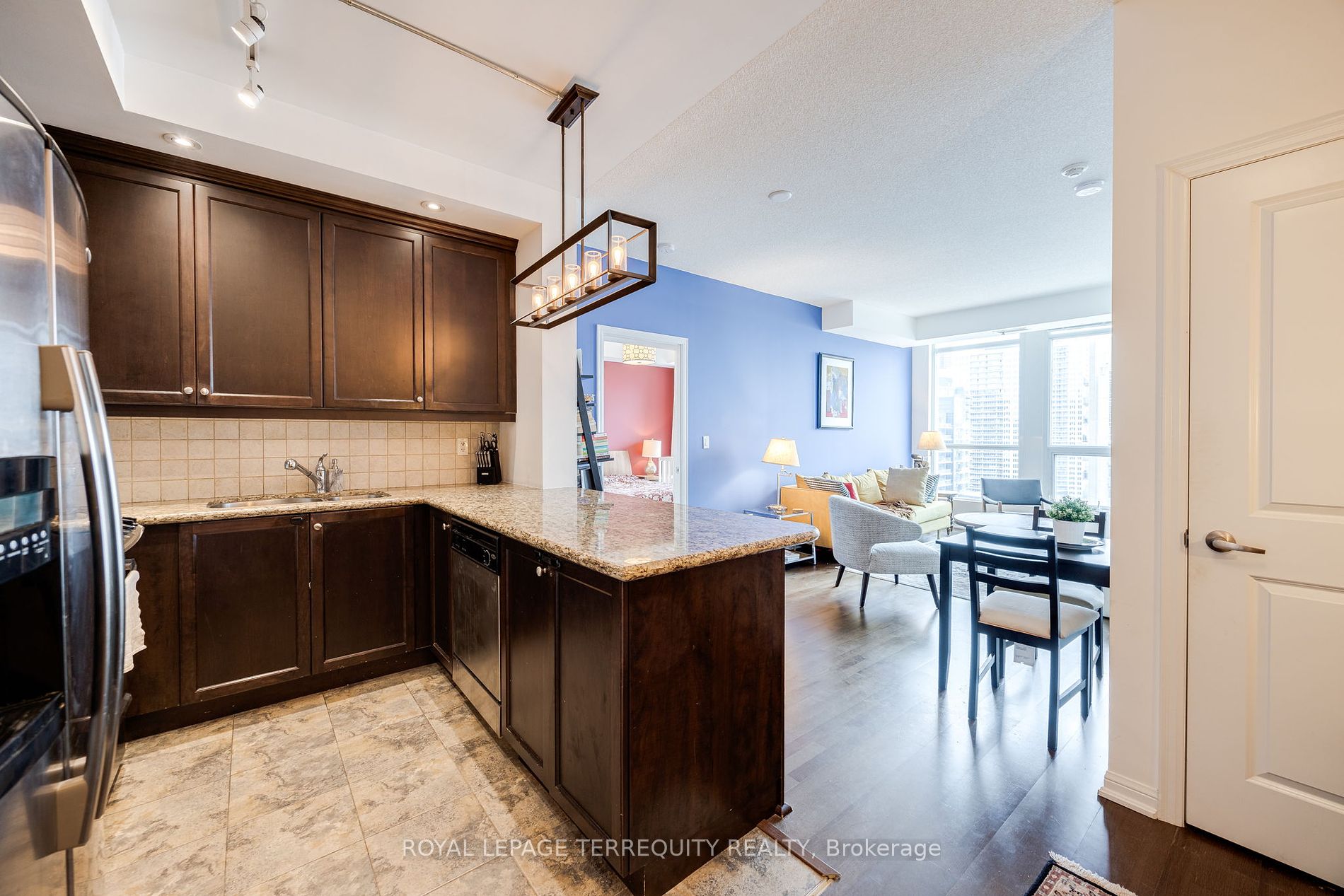
2403-628 Fleet St (Lake Shore Blvd & Bathurst)
Price: $3,700/Monthly
Status: For Rent/Lease
MLS®#: C9019099
- Community:Waterfront Communities C1
- City:Toronto
- Type:Condominium
- Style:Condo Apt (Apartment)
- Beds:2
- Bath:2
- Size:800-899 Sq Ft
- Garage:Underground
Features:
- ExteriorConcrete
- HeatingHeating Included, Forced Air, Gas
- Sewer/Water SystemsWater Included
- AmenitiesConcierge, Gym, Indoor Pool, Media Room, Party/Meeting Room, Rooftop Deck/Garden
- Lot FeaturesMarina, Other, Park, Public Transit
- Extra FeaturesCommon Elements Included
- CaveatsApplication Required, Deposit Required, Credit Check, Employment Letter, Lease Agreement, References Required
Listing Contracted With: ROYAL LEPAGE TERREQUITY REALTY
Description
Look no further than the Fabulous Fort York for your next home! Offering the best of both worlds, being just steps to Lake Ontario and the bustling Downtown Core. Suite 2403 is a stylish and functional split two-bedroom + two-bathroom layout with not one but two balconies. You can sip your morning coffee while you enjoy the CN Tower & City views and switch it up while you unwind watching the planes come and go from Billy Bishop Airport. Revel in the bright & airy open-concept design and modern finishes found throughout including the breakfast bar kitchen with stainless steel full-size appliances and granite countertops, perfect for both cooking and entertaining. This suite is situated in a luxurious building that boasts exceptional amenities such as a gym, party room, rooftop deck, indoor pool, and visitor parking, providing residents with unparalleled convenience and comfort. Get around the City in a breeze with the 509 and 511 streetcars right outside your door which take you to Union and Bathurst stations respectively. One parking spot & one storage locker are included.
Want to learn more about 2403-628 Fleet St (Lake Shore Blvd & Bathurst)?

Toronto Condo Team Sales Representative - Founder
Right at Home Realty Inc., Brokerage
Your #1 Source For Toronto Condos
Rooms
Real Estate Websites by Web4Realty
https://web4realty.com/

