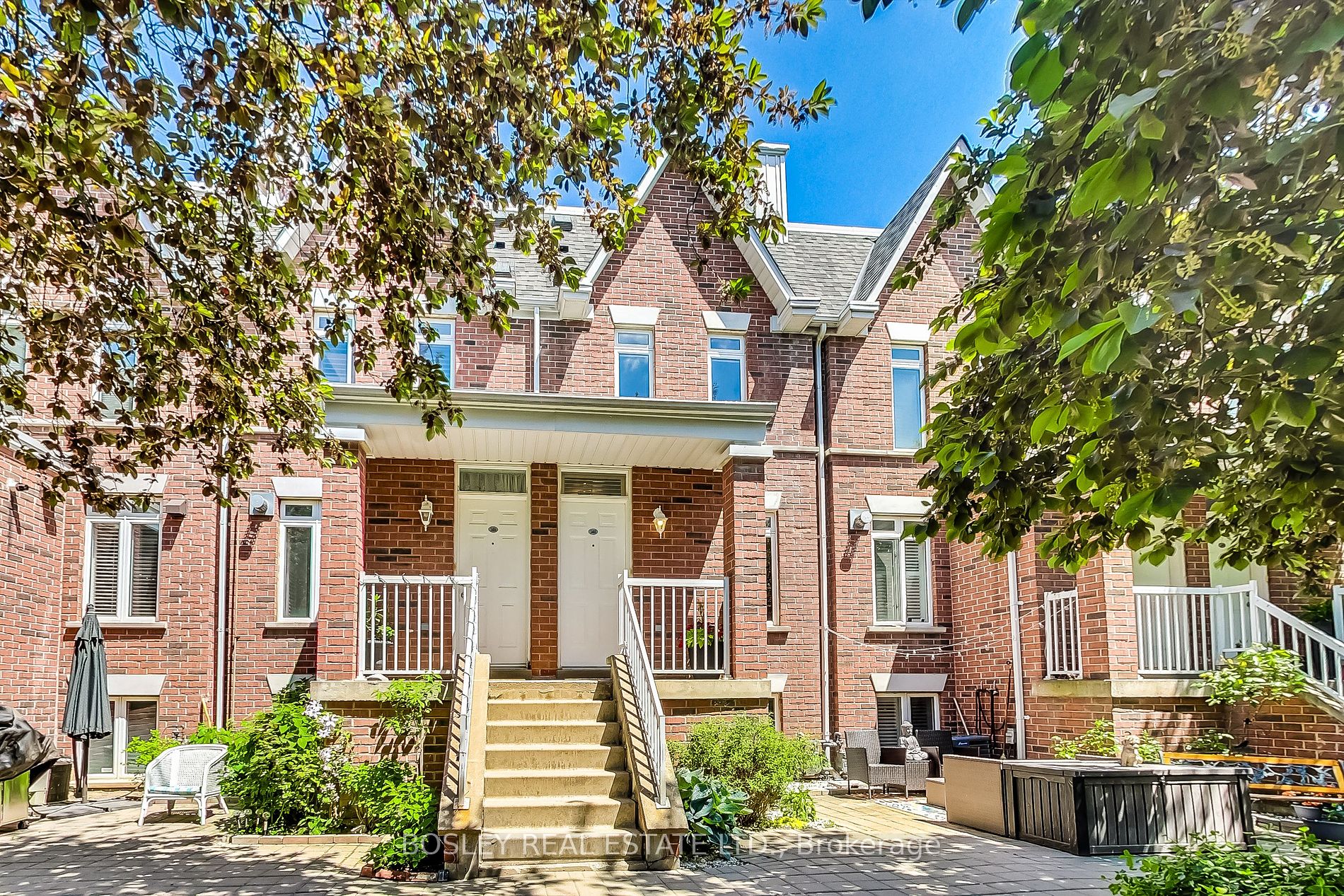
2403-12 Sudbury St (King & Shaw)
Price: $1,399,000
Status: For Sale
MLS®#: C8401454
- Tax: $5,010.3 (2023)
- Maintenance:$952.38
- Community:Niagara
- City:Toronto
- Type:Condominium
- Style:Condo Townhouse (3-Storey)
- Beds:3
- Bath:4
- Size:1600-1799 Sq Ft
- Basement:Fin W/O
- Garage:Built-In
- Age:16-30 Years Old
Features:
- ExteriorBrick Front
- HeatingHeating Included, Forced Air, Gas
- Sewer/Water SystemsWater Included
- AmenitiesBbqs Allowed
- Lot FeaturesLibrary, Park, Public Transit, Rec Centre, School
- Extra FeaturesCommon Elements Included
Listing Contracted With: BOSLEY REAL ESTATE LTD.
Description
Nestled between vibrant Liberty Village & trendy Queen West, lies a delightfully large townhome that embodies the epitome of urban opulence & relaxation. Steps to BOTH King & Queen Streetcars, Exhibition GO station, quick access to the Gardiner & a walk score of 97 makes this an ideal location. Two lavish bathrooms boasting indulgent soaker tubs & rejuvenating rainfall showers, every moment spent here feels like a luxurious escape. Abundant storage solutions cleverly integrated into every corner, ensuring that clutter remains an unfamiliar concept. Yet, the icing on the cake is the expansive outdoor living spaces with not one, but TWO spacious decks! Whether sipping coffee as the sun rises or hosting al fresco dinner gatherings beneath the twinkling stars, these outdoor havens provide an idyllic setting for crafting enduring memories. Offers welcome at any time.
Highlights
Large common garden/green space in front & TWO wonderful terraces that are larger than some of the others. And, the private garage is HUGE! Longer than most & will fit 2 small cars in tandem, or 1 large SUV. No one above or below you!
Want to learn more about 2403-12 Sudbury St (King & Shaw)?

Toronto Condo Team Sales Representative - Founder
Right at Home Realty Inc., Brokerage
Your #1 Source For Toronto Condos
Rooms
Real Estate Websites by Web4Realty
https://web4realty.com/

