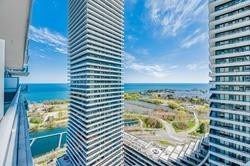
2402-33 Shore Breeze Dr W (Lakeshore Blvd W/Park Lawn Rd)
Price: $2,500/Monthly
Status: For Rent/Lease
MLS®#: W9033936
- Community:Mimico
- City:Toronto
- Type:Condominium
- Style:Condo Apt (Apartment)
- Beds:1
- Bath:1
- Size:500-599 Sq Ft
- Garage:Underground
Features:
- ExteriorOther
- HeatingHeating Included, Fan Coil, Gas
- Sewer/Water SystemsWater Included
- AmenitiesConcierge, Exercise Room, Gym, Party/Meeting Room
- Lot FeaturesPrivate Entrance, Marina, Park, Public Transit
- Extra FeaturesPrivate Elevator, Common Elements Included
- CaveatsApplication Required, Deposit Required, Credit Check, Employment Letter, Lease Agreement, References Required
Listing Contracted With: RIGHT AT HOME REALTY
Description
Say Hello To Waterfront Living! This Fabulous, Ultra-Wide Suite Offers S/W Waterfront Views From Every Room! Enjoy Open Concept, Sunny Floor To Ceiling Windows.547 Sqft Of Living Space And 133 Sqft Balcony With Exceptional Views Of The Lake/Marina. 1 Parking Spot & 1 Locker Included. Short Walk To The Lake, Ttc, Grocery Store, Restaurants, Parks/Trails, Cafes, Etc. Building Amenities: 24H Concierge, Terrace W Bbq, Theatre Rm, Fitness Centre & Y
Want to learn more about 2402-33 Shore Breeze Dr W (Lakeshore Blvd W/Park Lawn Rd)?

Toronto Condo Team Sales Representative - Founder
Right at Home Realty Inc., Brokerage
Your #1 Source For Toronto Condos
Rooms
Real Estate Websites by Web4Realty
https://web4realty.com/

