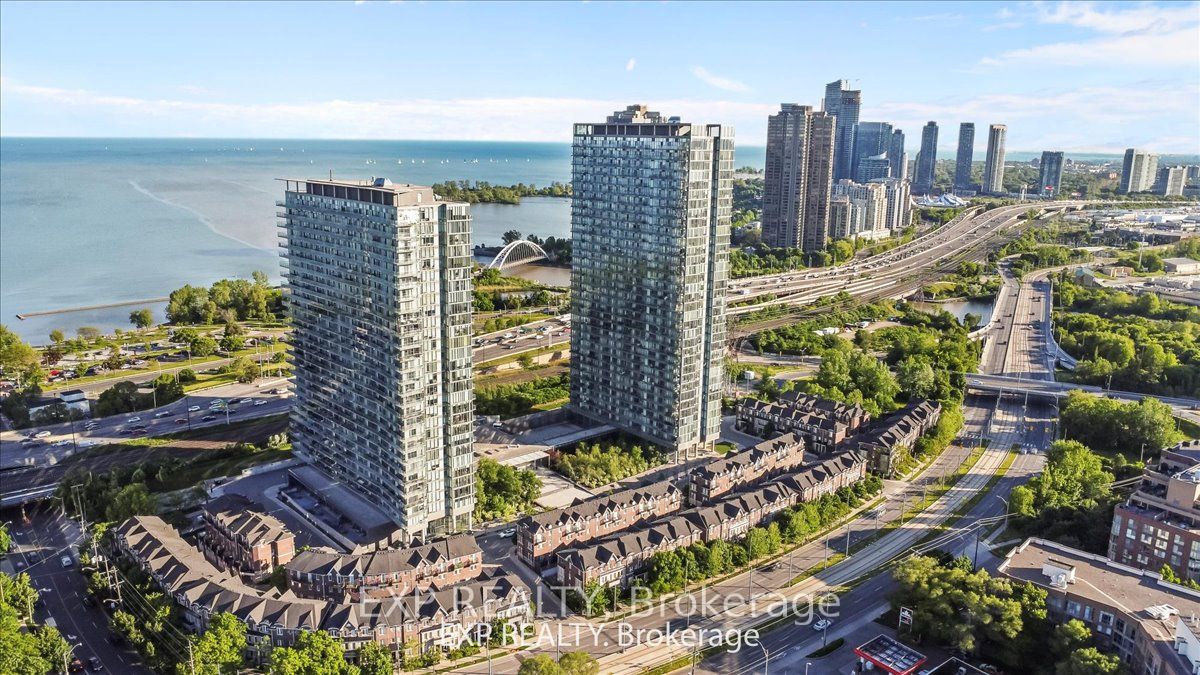
2401-105 The Queensway (Lakeshore/Windmere/Lake Ont.)
Price: $2,575/Monthly
Status: For Rent/Lease
MLS®#: C8407444
- Community:High Park-Swansea
- City:Toronto
- Type:Condominium
- Style:Condo Apt (Apartment)
- Beds:1+1
- Bath:1
- Size:600-699 Sq Ft
- Garage:Underground
Features:
- InteriorFireplace
- ExteriorConcrete
- HeatingHeating Included, Forced Air, Gas
- Sewer/Water SystemsWater Included
- CaveatsApplication Required, Deposit Required, Credit Check, Employment Letter, Lease Agreement, References Required
Listing Contracted With: EXP REALTY
Description
Welcome to NXT 2 Condos, where luxury meets tranquility by the water's edge This modern oasis boasts an airy open-concept layout with lofty 9-foot ceilings and expansive wall-to-wall windows, allowing natural light to flood the space. Wake up to mesmerizing water views from the comfort of your primary bedroom and unwind in the evening while soaking in the scenery from the spacious 22-foot balcony. The sleek open kitchen features a granite breakfast bar and top-of-the-line stainless steel appliances, perfect for culinary enthusiasts and entertainers alike. Indulge in a world-class living experience with a plethora of amenities, including 24/7 concierge and security services, both indoor and outdoor pools, a fully-equipped gym, luxurious guest suites, rejuvenating sauna, tennis courts, party room, and even a convenient 24-hour store on sight.Located just steps away from the beach, High Park, lakeside waterfront trails, and the serene ambiance of the lake, every day feels like a vacation. Steps to Beach, High Park, Lakeside Waterfront Trails & Lake. Near TTC, Gardiner, QEW & Lakeshore.
Highlights
Unit is Virtually staged
Want to learn more about 2401-105 The Queensway (Lakeshore/Windmere/Lake Ont.)?

Toronto Condo Team Sales Representative - Founder
Right at Home Realty Inc., Brokerage
Your #1 Source For Toronto Condos
Rooms
Real Estate Websites by Web4Realty
https://web4realty.com/

