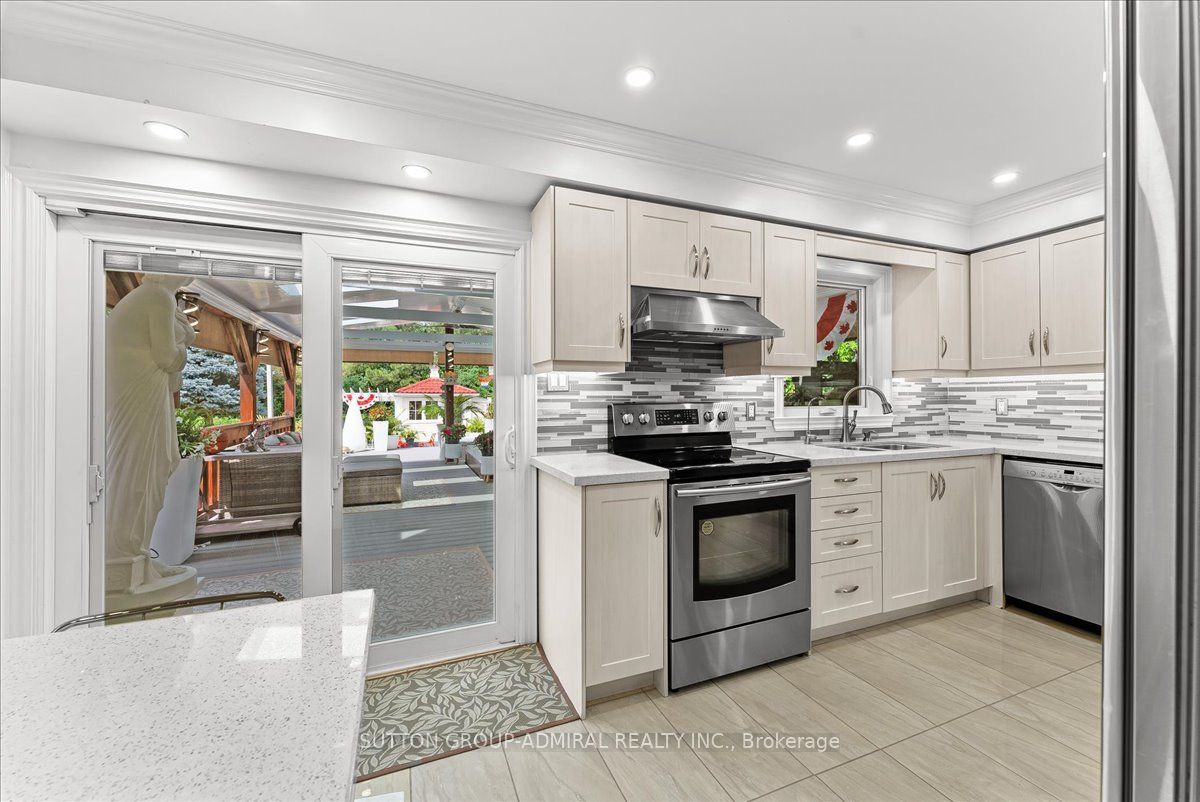
24 McClintock Cres (Steeles/New Westminster)
Price: $1,388,000
Status: For Sale
MLS®#: N8485244
- Tax: $4,659.32 (2023)
- Community:Lakeview Estates
- City:Vaughan
- Type:Residential
- Style:Detached (2-Storey)
- Beds:3
- Bath:3
- Basement:Finished (Full)
- Garage:Attached (1 Space)
Features:
- InteriorFireplace
- ExteriorBrick
- HeatingForced Air, Gas
- Sewer/Water SystemsSewers, Municipal
- Lot FeaturesGrnbelt/Conserv, Park, River/Stream, School, School Bus Route, Wooded/Treed
Listing Contracted With: SUTTON GROUP-ADMIRAL REALTY INC.
Description
Welcome To 24 Mcclintock Cres! Your Search Stops Here! Exquisite Stunning 3 Br Home In High Demand Thornhill Area, On Deep 155 Feet Lot With An Oasis Back Yard Backing Onto Lush! Fully Renovated From Top To Bottom! This Home Will give you the feeling of Home and A Cottage In the City! This Property features Top Of The Line Finishes Through Out. Fully Professionally Finished Bsmt with Wet And Dry Sauna Perfect For Entertainment. One of the best Back Yards, Entertainment Delight Or Just Peaceful Enjoyment With Custom Gazebo ( 10 Skylights) With Top Of The Line Sundance Spa Hot Tub, Electric Fireplace In And Out Side, Undermount Color Audio LED Light. Guest House With Metal Roof, Interior Wood Fan, LED Lights. Italian/German Made Deck, Upgraded Siemens High Capacity Electric Board. Too Much To Mention Please See Attachment For All The Upgrades. Minutes To Transportation, Shopping, And Entertainment.
Highlights
Gas Outlet For BBQ. Deep 155 Feet Lot Back To A Ravine And River.
Want to learn more about 24 McClintock Cres (Steeles/New Westminster)?

Toronto Condo Team Sales Representative - Founder
Right at Home Realty Inc., Brokerage
Your #1 Source For Toronto Condos
Rooms
Real Estate Websites by Web4Realty
https://web4realty.com/

