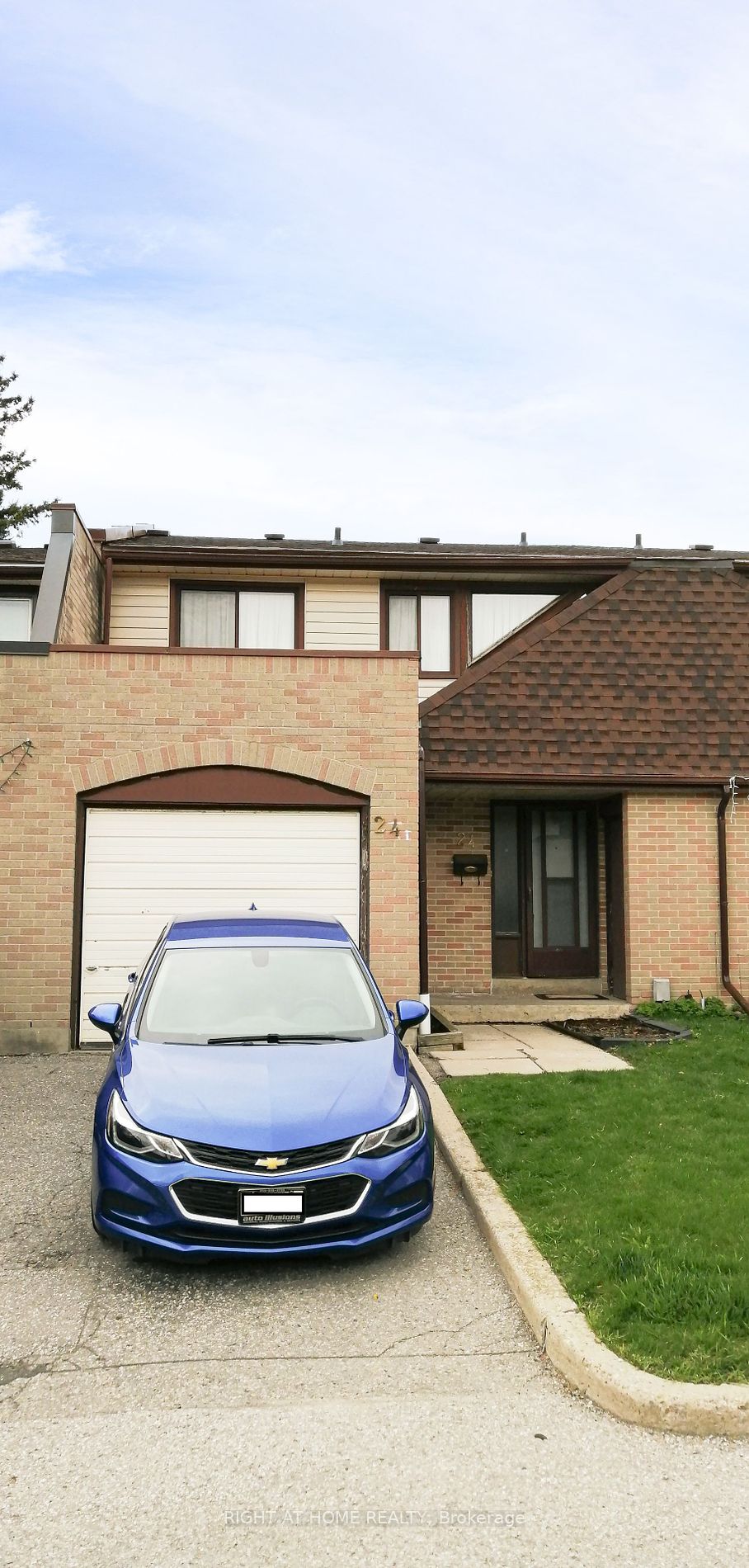
24-11 Livonia Pl (Ellesmere Rd & Neilson Rd)
Price: $665,000
Status: For Sale
MLS®#: E9055480
- Tax: $1,699 (2023)
- Maintenance:$996.16
- Community:Morningside
- City:Toronto
- Type:Condominium
- Style:Condo Townhouse (2-Storey)
- Beds:4
- Bath:3
- Size:1000-1199 Sq Ft
- Basement:Part Bsmt
- Garage:Attached
Features:
- InteriorFireplace
- ExteriorAlum Siding, Brick
- HeatingForced Air, Gas
- Sewer/Water SystemsWater Included
- AmenitiesBbqs Allowed, Visitor Parking
- Lot FeaturesHospital, Place Of Worship, Public Transit, Rec Centre, School, School Bus Route
- Extra FeaturesCable Included, Common Elements Included
Listing Contracted With: RIGHT AT HOME REALTY
Description
Welcome to Livonia Place! Spacious two-story townhome with generous room sizes ready for your personal touch! A great location to call home! Close to TTC, Plaza, Grocery, Centennial College, University of Toronto Scarborough Campus, Schools, HWY 401, Hospital, Parks, Pan Am Centre, Restaurants, & More! On the ground floor, be welcomed with a spacious living & dining room with a walkout to a private fully fenced backyard. The kitchen has ample cabinetry and a large pantry. The second floor boasts a primary bedroom with 2 piece ensuite and 2 closets, a 4 piece bathroom and 3 additional bedrooms. The basement contains a laundry room, walk-in pantry, family room with Napoleon gas stove and an open office area. This rare 4 bedroom townhome on Livonia Place presents an exciting opportunity!
Highlights
Alarm System, All Electrical Light Fixtures, All Window Coverings, Refrigerator, Stove, Washer, Dryer, Chest Freezer, Storage Shelving in Garage, & BBQ in Backyard.
Want to learn more about 24-11 Livonia Pl (Ellesmere Rd & Neilson Rd)?

Toronto Condo Team Sales Representative - Founder
Right at Home Realty Inc., Brokerage
Your #1 Source For Toronto Condos
Rooms
Real Estate Websites by Web4Realty
https://web4realty.com/

