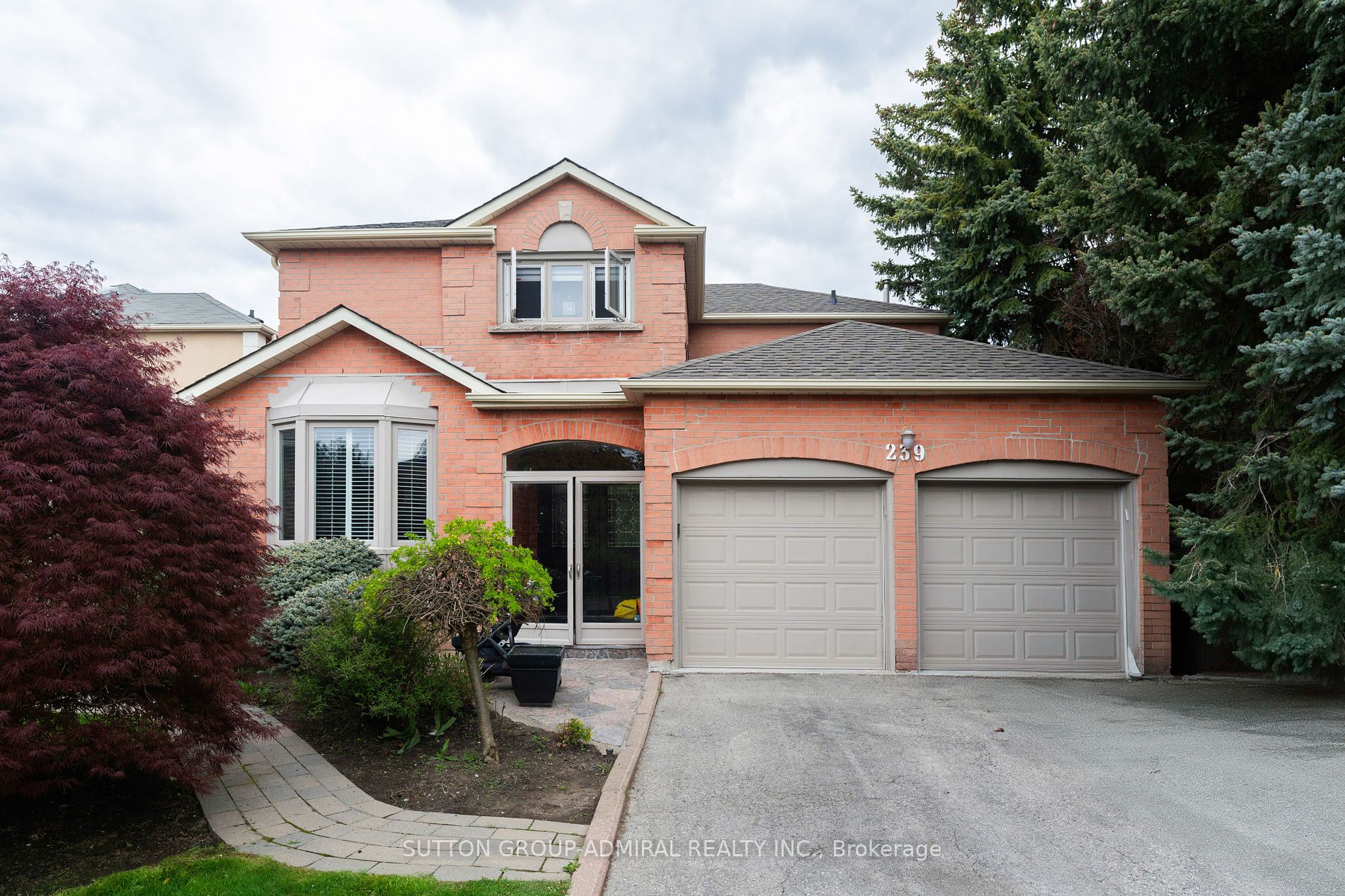
239 Rose Green Dr (Centre/Atkinson)
Price: $2,299/Monthly
Status: For Rent/Lease
MLS®#: N8322698
- Community:Uplands
- City:Vaughan
- Type:Residential
- Style:Detached (Apartment)
- Beds:2
- Bath:1
- Basement:Finished
- Garage:Attached (1 Space)
Features:
- ExteriorBrick
- HeatingForced Air, Gas
- Sewer/Water SystemsSewers, Municipal
- Lot FeaturesPrivate Entrance
- CaveatsApplication Required, Deposit Required, Credit Check, Employment Letter, Lease Agreement, References Required
Listing Contracted With: SUTTON GROUP-ADMIRAL REALTY INC.
Description
Rarely available: Large 2 Bedroom Lower-level Apartment. Plank Laminate floors,painted in neutral colors. Very bright: Windows,Potlights,open Concept& high ceilings. Smooth ceilings,Highbaseboards, accent hardware. Great location in Central Thornhill.Quiet,safe neighborhood. Walk to Schools, Shops,Parks, Shuls, Malls,Community Centre. Public Transit across the street. Minutes to Hway 7&407/ETR. Completely Private, Separate entry from above-ground yard-door.
Want to learn more about 239 Rose Green Dr (Centre/Atkinson)?

Toronto Condo Team Sales Representative - Founder
Right at Home Realty Inc., Brokerage
Your #1 Source For Toronto Condos
Rooms
Real Estate Websites by Web4Realty
https://web4realty.com/

