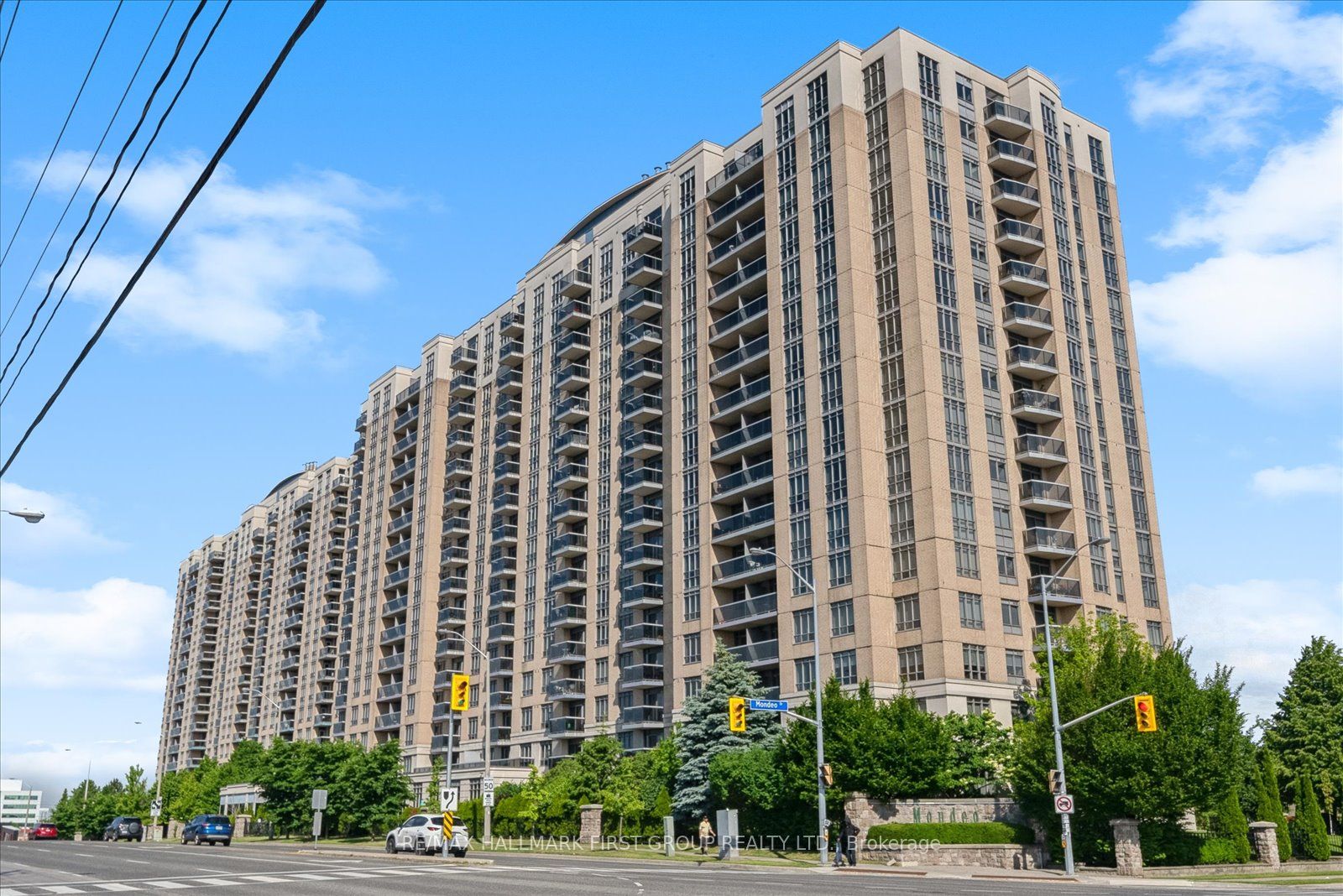
234-18 Mondeo Dr E (Birchmount & Eglington)
Price: $2,500/Monthly
Status: For Rent/Lease
MLS®#: E8441748
- Community:Dorset Park
- City:Toronto
- Type:Condominium
- Style:Condo Apt (Apartment)
- Beds:1+1
- Bath:1
- Size:700-799 Sq Ft
- Garage:Underground
Features:
- ExteriorBrick
- HeatingHeating Included, Forced Air, Gas
- Sewer/Water SystemsWater Included
- AmenitiesGym, Indoor Pool, Recreation Room
- Lot FeaturesPublic Transit
- Extra FeaturesCommon Elements Included
- CaveatsApplication Required, Deposit Required, Credit Check, Employment Letter, Lease Agreement, References Required
Listing Contracted With: RE/MAX HALLMARK FIRST GROUP REALTY LTD.
Description
Welcome to your serene oasis! This 700 sqft condo, complete with 9 foot ceilings, boasting a versatile 1 bed plus den layout, is perfect for both the bustling professional and the creative spirit. With the addition of a new dishwasher and in-unit washer and dryer, convenience is truly at your fingertips. The oversized bedroom beckons restful nights, while the quiet, north-facing balcony offers a peaceful retreat from the city hustle. Situated directly on the transit line, with a bus stop at your doorstep and an included parking spot, your commute is about to become a breeze.
Highlights
Indoor Pool, Hot Tub, Sauna, Gym, Rec Room, Movie Room, Basketball Court.
Want to learn more about 234-18 Mondeo Dr E (Birchmount & Eglington)?

Toronto Condo Team Sales Representative - Founder
Right at Home Realty Inc., Brokerage
Your #1 Source For Toronto Condos
Rooms
Real Estate Websites by Web4Realty
https://web4realty.com/

