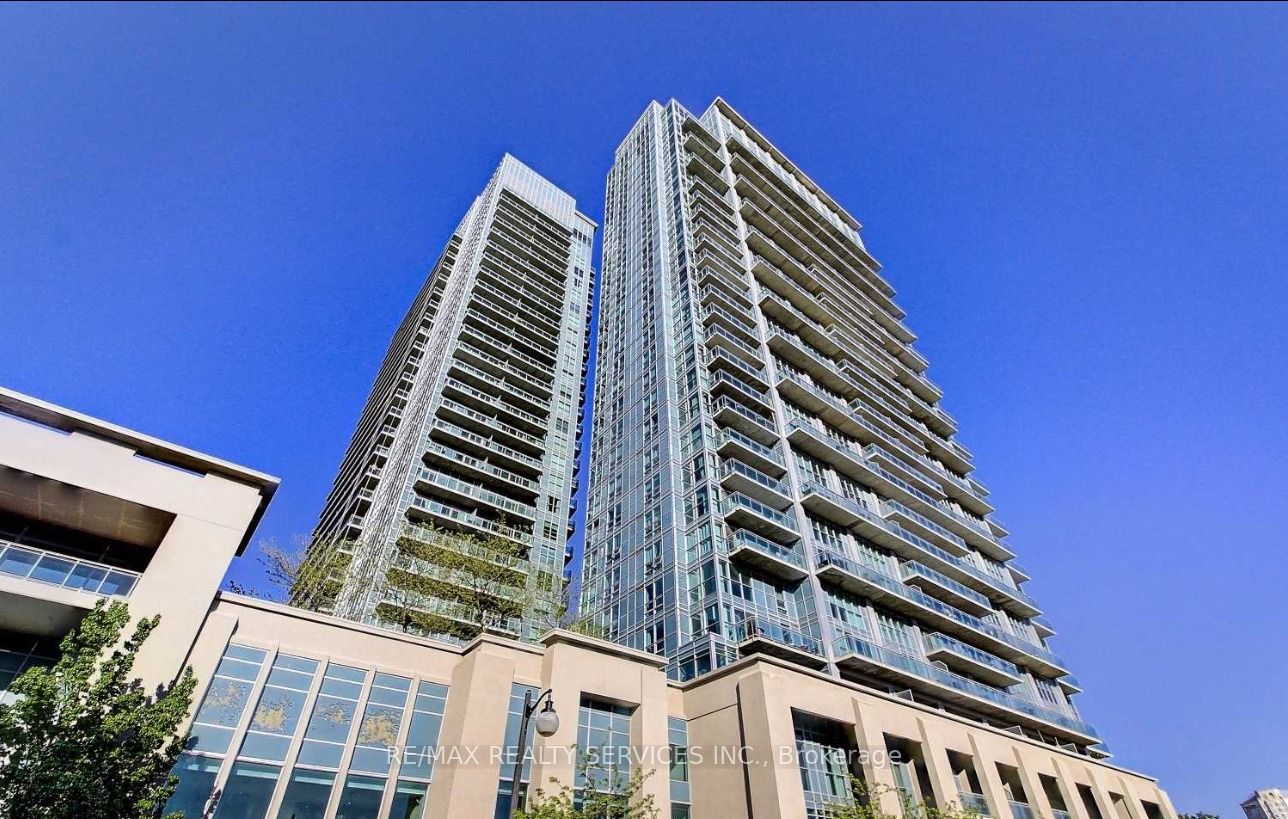
2331-165 Legion Rd N (Parklawn/Lakeshore)
Price: $2,450/Monthly
Status: For Rent/Lease
MLS®#: W8355696
- Community:Mimico
- City:Toronto
- Type:Condominium
- Style:Condo Apt (Apartment)
- Beds:1
- Bath:1
- Size:500-599 Sq Ft
- Garage:Attached
Features:
- ExteriorBrick
- HeatingHeating Included, Forced Air, Gas
- Sewer/Water SystemsWater Included
- CaveatsApplication Required, Deposit Required, Credit Check, Employment Letter, Lease Agreement, References Required
Listing Contracted With: RE/MAX REALTY SERVICES INC.
Description
Welcome to this bright and open-concept approx 545 sq ft 1 bedroom, 1 bathroom condo situated in the popular California Condos minutes to Lake Ontario. This Unit features 9ft ceilings and floor to ceiling windows allowing for plenty of sunshine throughout the living space. The very large (95 sq ft) balcony allows space for entertaining and beautiful views of the Toronto / GTA Skyline. Dark Laminate Flooring Throughout, Great open Concept Kitchen, California Condos offers 24 hours concierge service, outdoor pool, sauna, sky lounge, sky gym, theatre, garden, rooftop lounge, squash courts, aerobics and yoga studio.
Highlights
This excellent location is minutes away to fantastic restaurants, walkways and paths. Highways are also easily accessible. Beautiful sunset views to enjoy are your spacious balcony. Massive Balcony to enjoy your morning coffees.
Want to learn more about 2331-165 Legion Rd N (Parklawn/Lakeshore)?

Toronto Condo Team Sales Representative - Founder
Right at Home Realty Inc., Brokerage
Your #1 Source For Toronto Condos
Rooms
Real Estate Websites by Web4Realty
https://web4realty.com/

