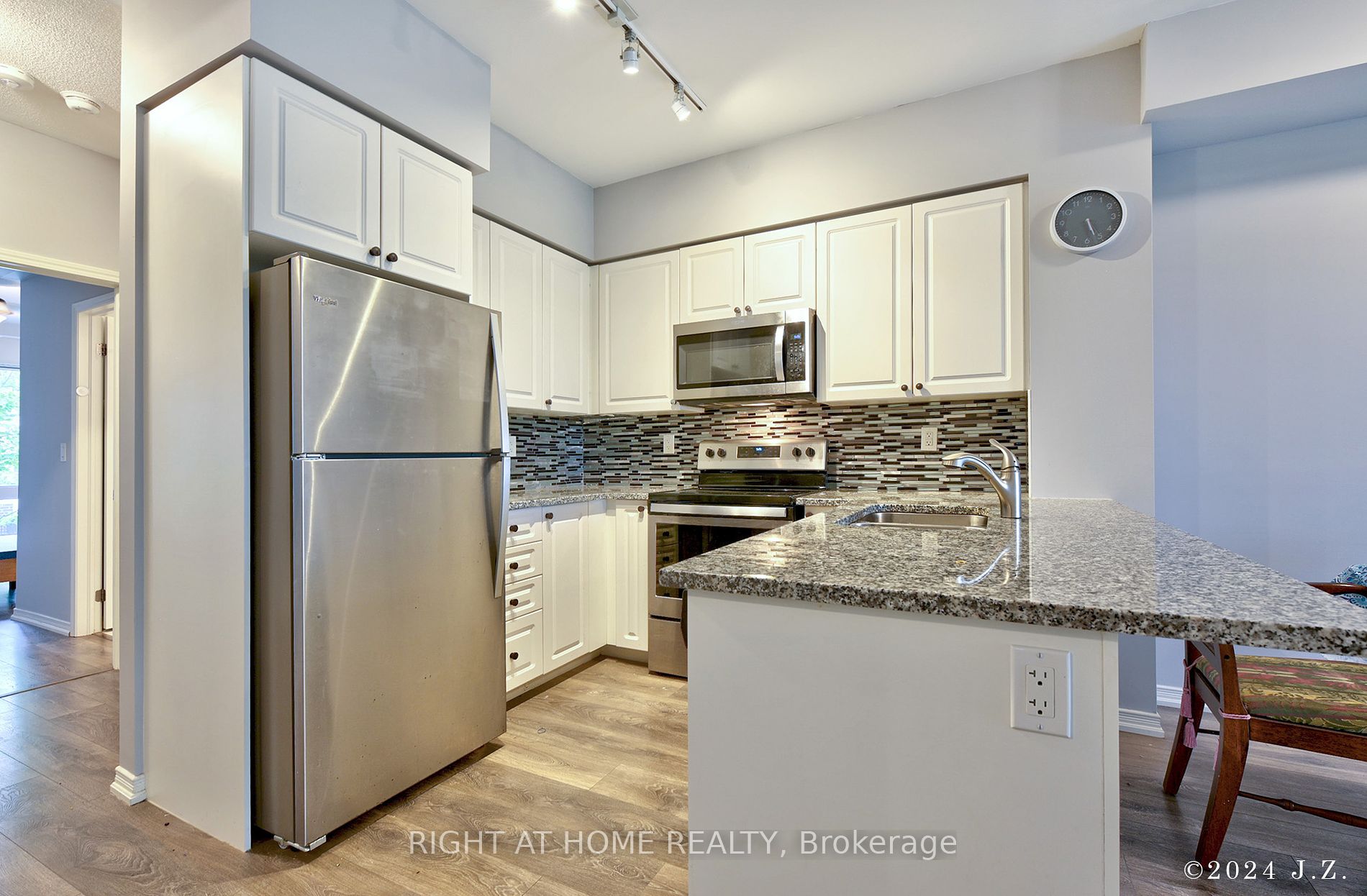
233-515 KINGBIRD Grve (SHEPPARD AVE (E) &MORNINGSIDE AVE)
Price: $2,800/Monthly
Status: For Rent/Lease
MLS®#: E8420934
- Community:Rouge E11
- City:Toronto
- Type:Condominium
- Style:Condo Apt (Apartment)
- Beds:2+1
- Bath:2
- Size:900-999 Sq Ft
- Garage:Underground
Features:
- ExteriorBrick, Stucco/Plaster
- HeatingForced Air, Gas
- Lot FeaturesPrivate Entrance, Clear View, Grnbelt/Conserv, Place Of Worship, Public Transit, Rec Centre, Wooded/Treed
- Extra FeaturesFurnished
- CaveatsApplication Required, Deposit Required, Credit Check, Employment Letter, Lease Agreement, References Required
Listing Contracted With: RIGHT AT HOME REALTY
Description
Spacious 2 Bedroom With Extra Den Space & 2 Full Washrooms. Beautiful Private Views Off The Living Rm & Balcony. Nice Bright South Exposure. Fantastic Laundry Room. Den Is Open Concept & Great For Extra Sitting Room & Or Office Space. Bright White Kitchen Featuring Stainless Steel Appliances And Granite Counters. Nice Peninsula Island. WondferFul Location, Close To The Rouge Greenspace/Trails, & Lots Of Shopping Close By. Easy Access To 401. Transit At Doorsteps.
Highlights
1 Parking Spot Included. Tenant To Pay Their Own Utilities ( Hydro, Gas And Water).
Want to learn more about 233-515 KINGBIRD Grve (SHEPPARD AVE (E) &MORNINGSIDE AVE)?

Toronto Condo Team Sales Representative - Founder
Right at Home Realty Inc., Brokerage
Your #1 Source For Toronto Condos
Rooms
Real Estate Websites by Web4Realty
https://web4realty.com/

