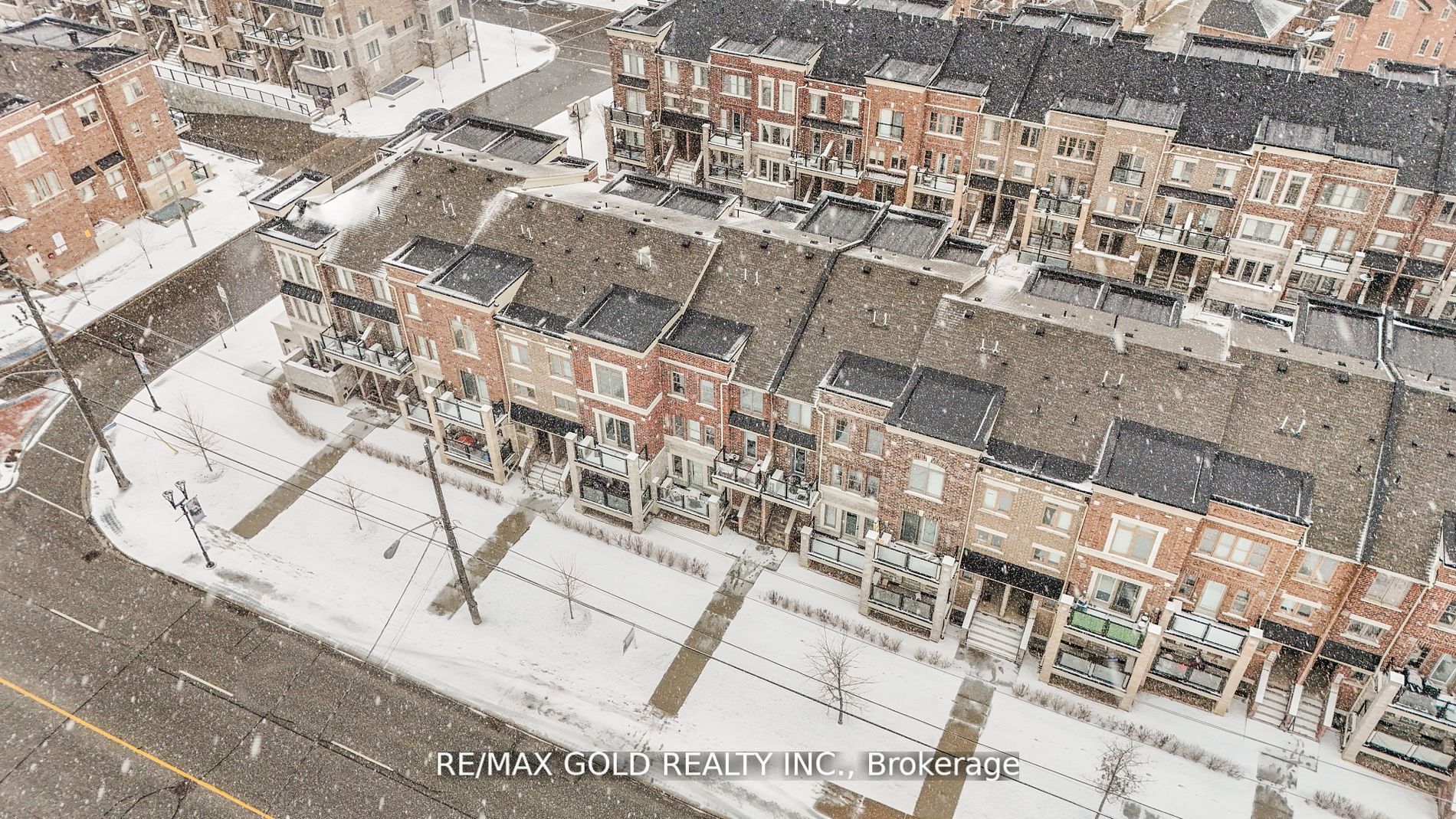
232-2355 Sheppard Ave W (Sheppard/Weston)
Price: $699,900
Status: For Sale
MLS®#: W8364328
- Tax: $2,964.9 (2023)
- Maintenance:$511.16
- Community:Humberlea-Pelmo Park W5
- City:Toronto
- Type:Condominium
- Style:Condo Townhouse (Stacked Townhse)
- Beds:3
- Bath:2
- Size:1200-1399 Sq Ft
- Garage:Underground
- Age:0-5 Years Old
Features:
- ExteriorAlum Siding
- HeatingForced Air, Gas
- Extra FeaturesCommon Elements Included
Listing Contracted With: RE/MAX GOLD REALTY INC.
Description
Modern New Townhouse in the City! The "Rockford" 3 Bedroom, 1220 Sq Ft Model Suite withTwo Full Baths, Parking and Locker. This is one of the largest units in the Compound.Smooth Ceilings Throughout, Spacious Bedrooms with Large Windows, W/0 To Balcony,Breakfast Bar, Laminate Floors. Large Master Bedroom W/Ensuite on Lower Level. Its greatLocation, Walking Distance to Etc., and Easy Access To 401,200, York University. One Ofthe Largest Units.
Highlights
Stove, Dishwasher, Washer/Dryer, Window Coverings. Electric Light Fixtures. VisitorParking.
Want to learn more about 232-2355 Sheppard Ave W (Sheppard/Weston)?

Toronto Condo Team Sales Representative - Founder
Right at Home Realty Inc., Brokerage
Your #1 Source For Toronto Condos
Rooms
Real Estate Websites by Web4Realty
https://web4realty.com/

