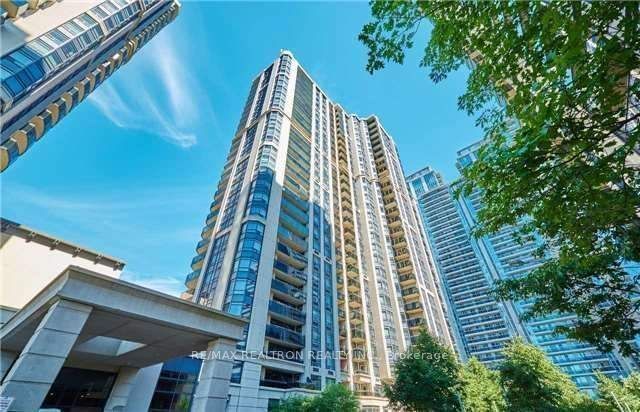
2316-155 Beecroft Rd (Yonge and Sheppard)
Price: $3,495/Monthly
Status: For Rent/Lease
MLS®#: C9019682
- Community:Lansing-Westgate
- City:Toronto
- Type:Condominium
- Style:Condo Apt (Apartment)
- Beds:2+1
- Bath:2
- Size:900-999 Sq Ft
- Garage:Underground
Features:
- ExteriorConcrete
- HeatingForced Air, Gas
- Sewer/Water SystemsWater Included
- AmenitiesConcierge, Guest Suites, Gym, Indoor Pool, Party/Meeting Room
- Lot FeaturesArts Centre, Hospital, Park, Public Transit, Rec Centre, School
- Extra FeaturesCommon Elements Included
- CaveatsApplication Required, Deposit Required, Credit Check, Employment Letter, Lease Agreement, References Required
Listing Contracted With: RE/MAX REALTRON REALTY INC.
Description
Luxury Menkes 2 Br + Den (as 3rd br) in the heart of North York! Open concept layout, clear SW view. Renovated w/ all new kitchen cabinets, backsplash, quartz countertop, natural stone floor, ss appliances. All new faucets. Huge living/dining with w/o to balcony. Professionally painted & top quality laminate flooring throughout. Ensuite master bath. Building has first class facilities. Close to all amenities. Easy access to 401 & direct access to 2 subway stations.
Highlights
Stainless steel: fridge, range, built in dishwasher, hood vent. Washer, dryer, window coverings, electric light fixtures. 1 parking and 1 locker. Tenant to pay and transfer hydro and gas to own name.
Want to learn more about 2316-155 Beecroft Rd (Yonge and Sheppard)?

Toronto Condo Team Sales Representative - Founder
Right at Home Realty Inc., Brokerage
Your #1 Source For Toronto Condos
Rooms
Real Estate Websites by Web4Realty
https://web4realty.com/

