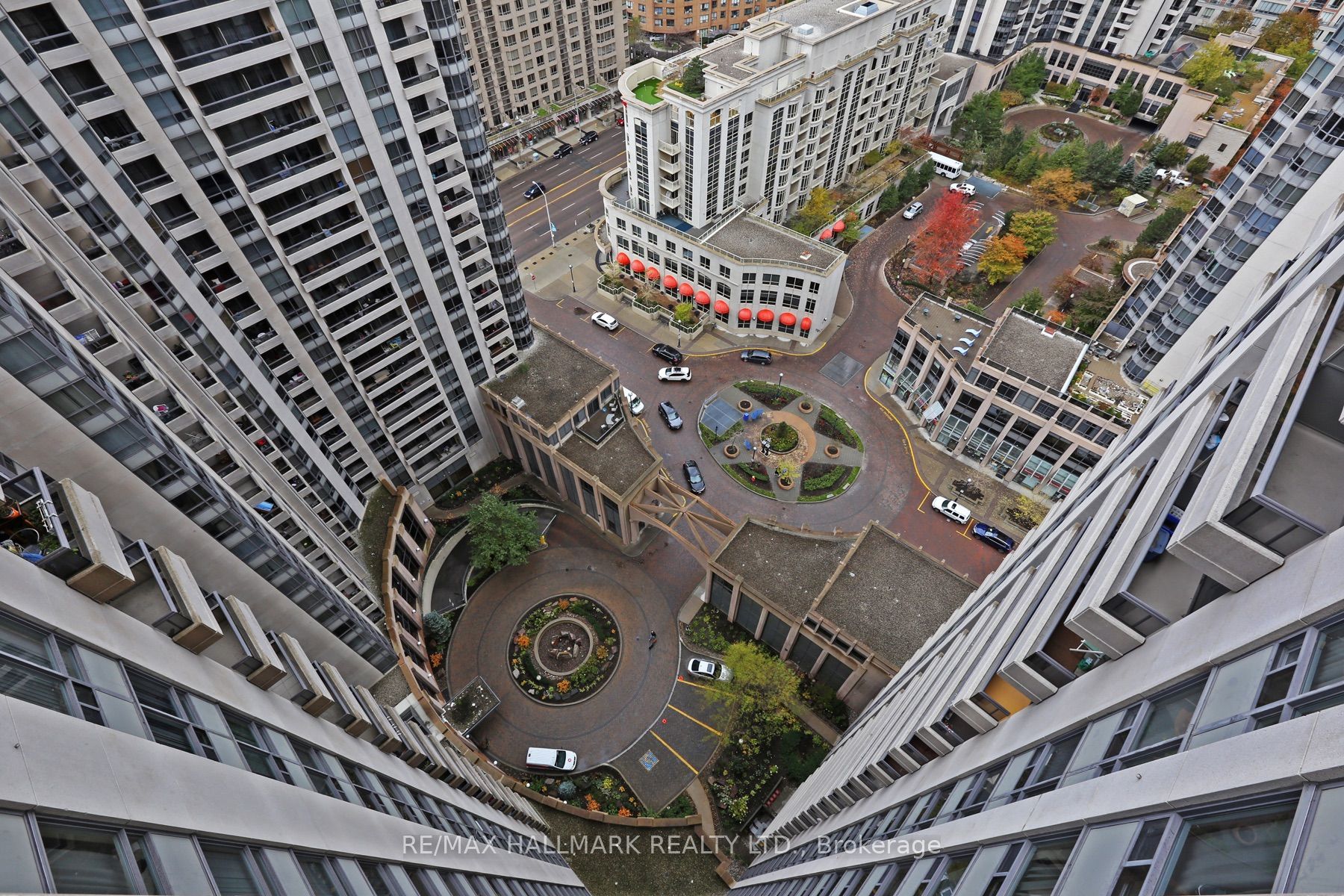
2315-15 Northtown Way (Yonge & Finch)
Price: $2,800/Monthly
Status: For Rent/Lease
MLS®#: C9016948
- Community:Willowdale East
- City:Toronto
- Type:Condominium
- Style:Condo Apt (Apartment)
- Beds:1+1
- Bath:2
- Size:600-699 Sq Ft
- Garage:Underground
Features:
- ExteriorConcrete
- HeatingHeating Included, Forced Air, Gas
- Sewer/Water SystemsWater Included
- AmenitiesConcierge, Games Room, Gym, Indoor Pool, Party/Meeting Room, Sauna
- Lot FeaturesPrivate Entrance
- Extra FeaturesCommon Elements Included, Hydro Included
- CaveatsApplication Required, Deposit Required, Credit Check, Employment Letter, Lease Agreement, References Required
Listing Contracted With: RE/MAX HALLMARK REALTY LTD.
Description
Bright and spacious 1-bedroom plus den with 2 beautifully designed and renovated washrooms! Den is ideal for use as a home office or dining room or you can alternate between the two! Private balcony with northwest views. Easy access to the subway, restaurants, grocery shopping, parks and all that the neighbourhood has to offer! Amazing building with many amenities including indoor pool, sauna, tennis courts, gym, games room, golf simulator, mini bowling and so much more! This is hotel living you can call home!
Highlights
Heat, hydro and water are included.
Want to learn more about 2315-15 Northtown Way (Yonge & Finch)?

Toronto Condo Team Sales Representative - Founder
Right at Home Realty Inc., Brokerage
Your #1 Source For Toronto Condos
Rooms
Real Estate Websites by Web4Realty
https://web4realty.com/

