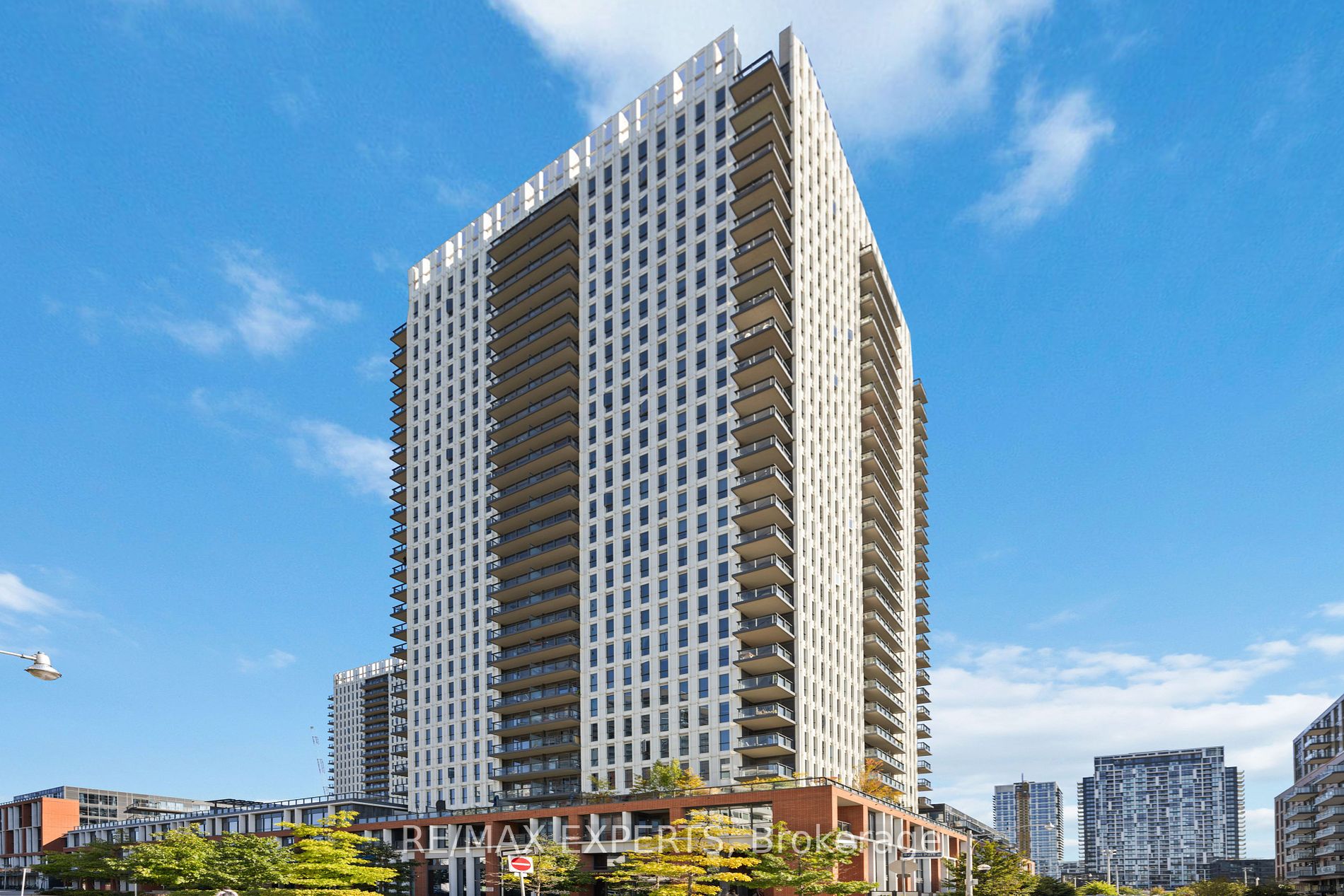
2313-55 Regent Park Blvd (Dundas St E / River St.)
Price: $499,000
Status: Sale Pending
MLS®#: C8437772
- Tax: $1,932.2 (2023)
- Maintenance:$462
- Community:Regent Park
- City:Toronto
- Type:Condominium
- Style:Condo Apt (Apartment)
- Beds:1
- Bath:1
- Size:500-599 Sq Ft
- Garage:Underground
- Age:6-10 Years Old
Features:
- ExteriorBrick, Concrete
- HeatingHeating Included, Forced Air, Gas
- Sewer/Water SystemsWater Included
- AmenitiesConcierge, Gym, Rooftop Deck/Garden, Sauna, Squash/Racquet Court, Visitor Parking
- Lot FeaturesLibrary, Park, Place Of Worship, Public Transit, Rec Centre, School
- Extra FeaturesPrivate Elevator, Common Elements Included
Listing Contracted With: RE/MAX EXPERTS
Description
Welcome To Your Dreamy Urban Condo At One Park Place! This Chic And Sunny One-Bedroom One-Bathroom Boasts A Spacious Layout With Modern Touches. Step Inside To Find A Large Kitchen With Granite Countertops And Peninsula, Complemented By Sleek Stainless Steel Appliances, And Tons Of Storage. The Airy 9ft Ceilings Create An Open And Inviting Ambience, Perfect For Entertaining Or Simply Unwinding After A Long Day. The Bedroom Features Black-Out Blinds And Ample Storage For Your Wardrobe Essentials. Take In Unobstructed Views Of The City From The Large Terrace, Rooftop Vegetable Garden, And Enjoy Breathtaking Sunrises From This East-Facing Unit. And With The Convenience Of In-Unit Laundry And A Large Walk-In Closet At The Front Door, Every Aspect Of Urban Living Is Seamlessly Integrated Into Your Lifestyle. Welcome To Your Sanctuary In The Heart Of The Vibrant Regent Park!
Highlights
Blackout Blinds, 3rd Floor Locker, Extensive Amenities Including Gym, Future Pickleball Court, Basketball Court, On Site Car Share. Easy Access To Downtown Core, 24hr Concierge, Streetcar At Your Door. TMU, Distillery District Minutes Away.
Want to learn more about 2313-55 Regent Park Blvd (Dundas St E / River St.)?

Toronto Condo Team Sales Representative - Founder
Right at Home Realty Inc., Brokerage
Your #1 Source For Toronto Condos
Rooms
Real Estate Websites by Web4Realty
https://web4realty.com/

