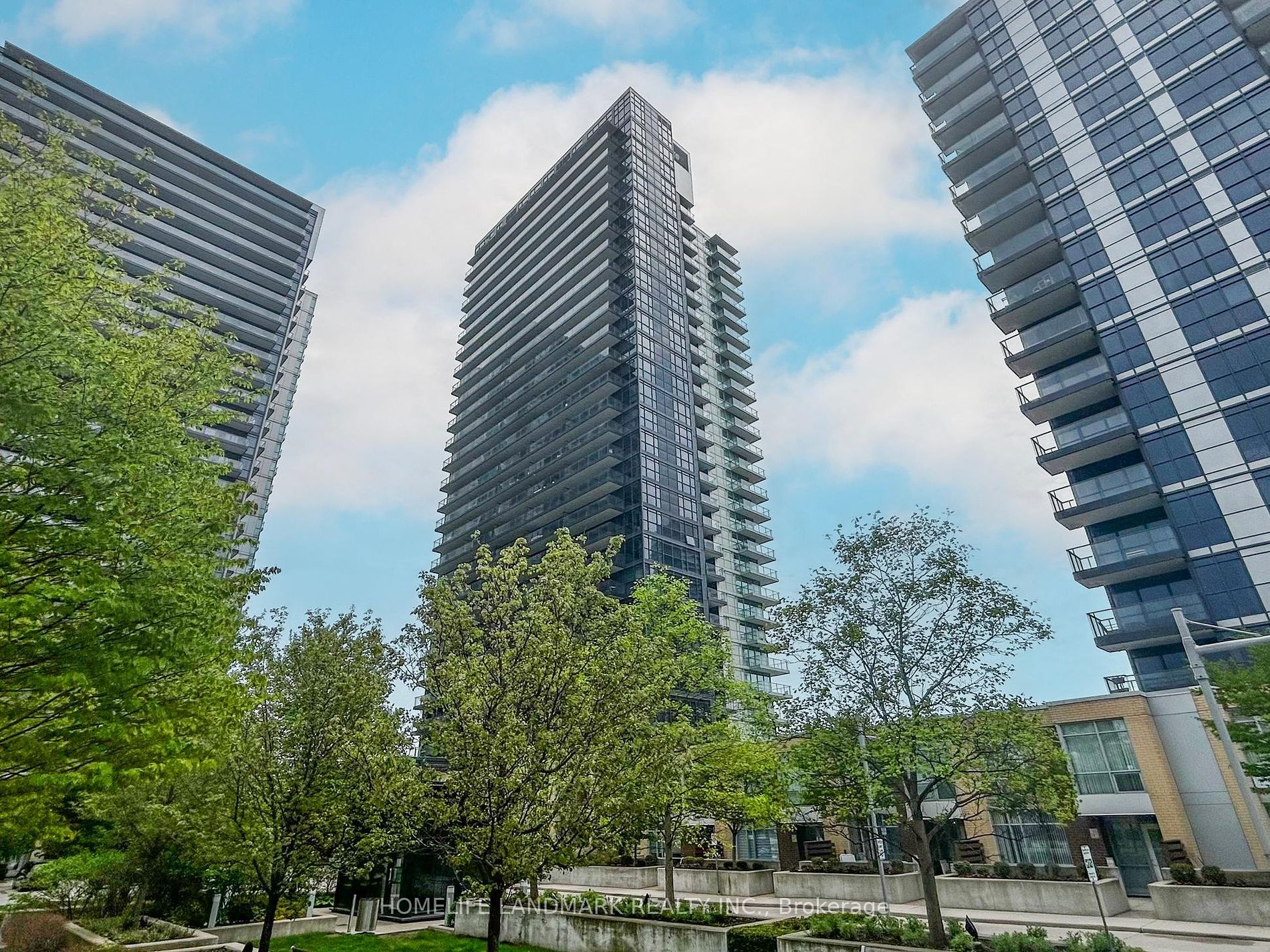
2311-29 Singer Crt (Sheppard/Leslie)
Price: $849,900
Status: For Sale
MLS®#: C8330866
- Tax: $2,958.28 (2023)
- Maintenance:$911.34
- Community:Bayview Village
- City:Toronto
- Type:Condominium
- Style:Condo Apt (Apartment)
- Beds:2+1
- Bath:2
- Size:1000-1199 Sq Ft
- Garage:Underground
- Age:11-15 Years Old
Features:
- ExteriorBrick, Concrete
- HeatingHeating Included, Forced Air, Gas
- Sewer/Water SystemsWater Included
- AmenitiesGames Room, Guest Suites, Gym, Indoor Pool, Visitor Parking
- Lot FeaturesClear View, Hospital, Library, Park, Public Transit
- Extra FeaturesCommon Elements Included
Listing Contracted With: HOMELIFE LANDMARK REALTY INC.
Description
Discovery @ Concord park place. Unobstructed Sun-Kissing South East Corner Unit. Beautiful View Of the Downtown City Skyline. Great Open Concept, 9'ft Ceilings, 1010-Sqft Interior + Balcony 213 Sqft, 2B+D,Perfect Layout, Large Wrap Around Balcony, Granite Island, Carpet Free, New Floor In Bedroom, New Paiting, Floor to Ceiling Windows, 1 Parking & 1 Locker Inc, Well Taken Care Unit. 100% Transit, Shuttle Bus Service to Subway, Close to Hwy 401 And 404, Bayview Village, Fairview mall, Hospital Schools...High Level Amenities: Well-Equipped Gym With Yoga Room, Indoor Pool, Basketball Court, Guest Room, Party Room, Dining Courtyard W/BBQ. Move-In Ready, A Must to See Unit!
Highlights
New Floor In Bedroom, New Painting
Want to learn more about 2311-29 Singer Crt (Sheppard/Leslie)?

Toronto Condo Team Sales Representative - Founder
Right at Home Realty Inc., Brokerage
Your #1 Source For Toronto Condos
Rooms
Real Estate Websites by Web4Realty
https://web4realty.com/

