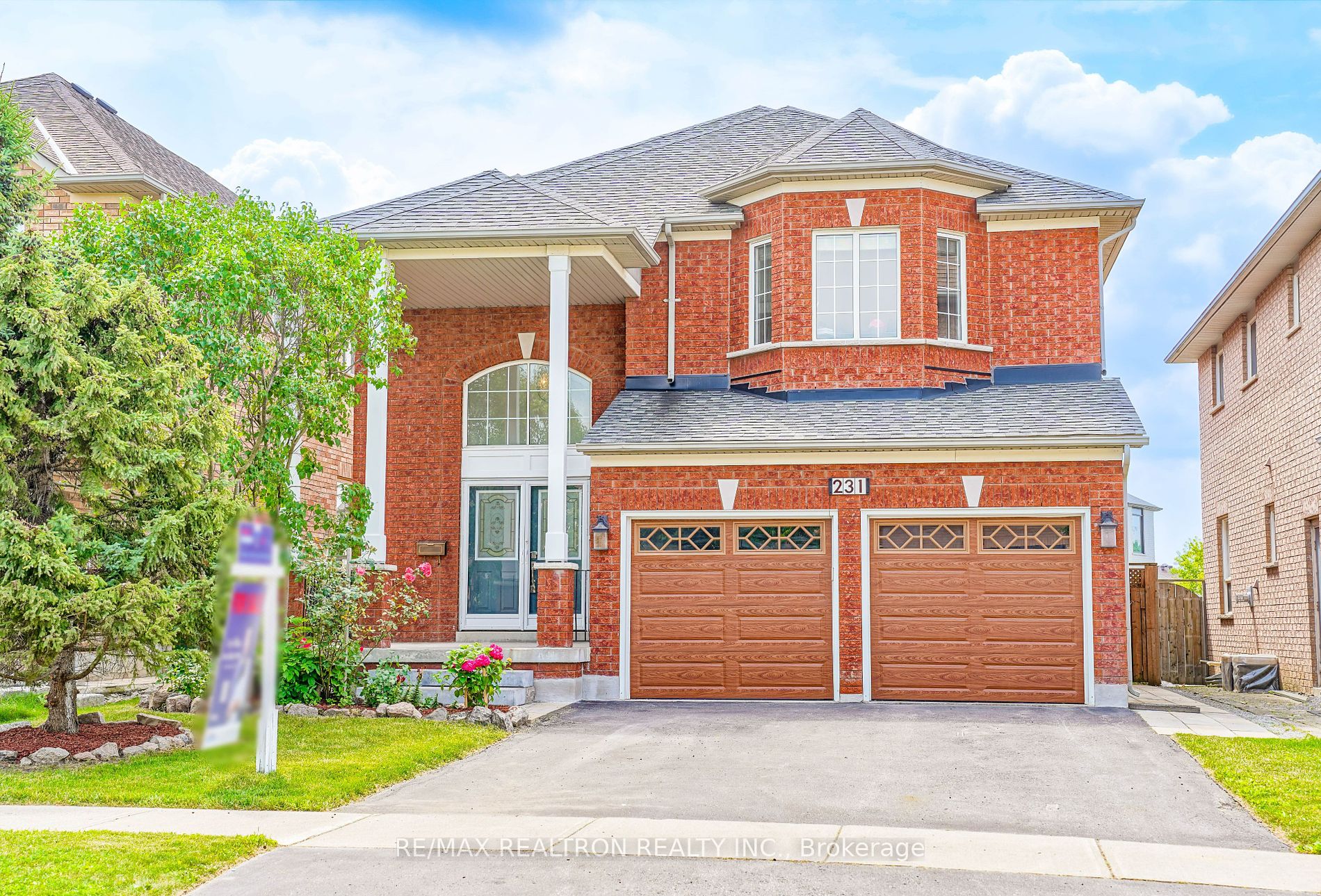
231 Sonoma Blvd (Rutherford Rd & Islington Ave)
Price: $1,188,800
Status: For Sale
MLS®#: N9018862
- Tax: $6,040 (2024)
- Community:Sonoma Heights
- City:Vaughan
- Type:Residential
- Style:Detached (2-Storey)
- Beds:4
- Bath:3
- Size:2500-3000 Sq Ft
- Basement:Sep Entrance (Unfinished)
- Garage:Built-In (2 Spaces)
Features:
- InteriorFireplace
- ExteriorBrick
- HeatingForced Air, Gas
- Sewer/Water SystemsSewers, Municipal
Listing Contracted With: RE/MAX REALTRON REALTY INC.
Description
Fully Repainted and Beautiful 4 Bedrooms Home In Highly Desirable Community Of Sonoma Heights with Two Separate Entrances. Functional Open Concept Layout With Gleaming Hardwood Floor on main floor, Modern Open-concept Kitchen With Appliances, Main Floor Laundry, Direct Access To Garage. This house is 2,784 sf From MPAC of living space and a decent size lot of 40' x 115'. Located Close To Highways, Parks, Shopping & Entertainments. The property sets on a quiet, family-friendly street, enuring a peaceful environment. Proximity to excellent schools and public transit, as well as nearby amenities, makes this the ideal location for convenience and community, a perfect blend of modern living space and an unbeatable location.
Want to learn more about 231 Sonoma Blvd (Rutherford Rd & Islington Ave)?

Toronto Condo Team Sales Representative - Founder
Right at Home Realty Inc., Brokerage
Your #1 Source For Toronto Condos
Rooms
Real Estate Websites by Web4Realty
https://web4realty.com/

