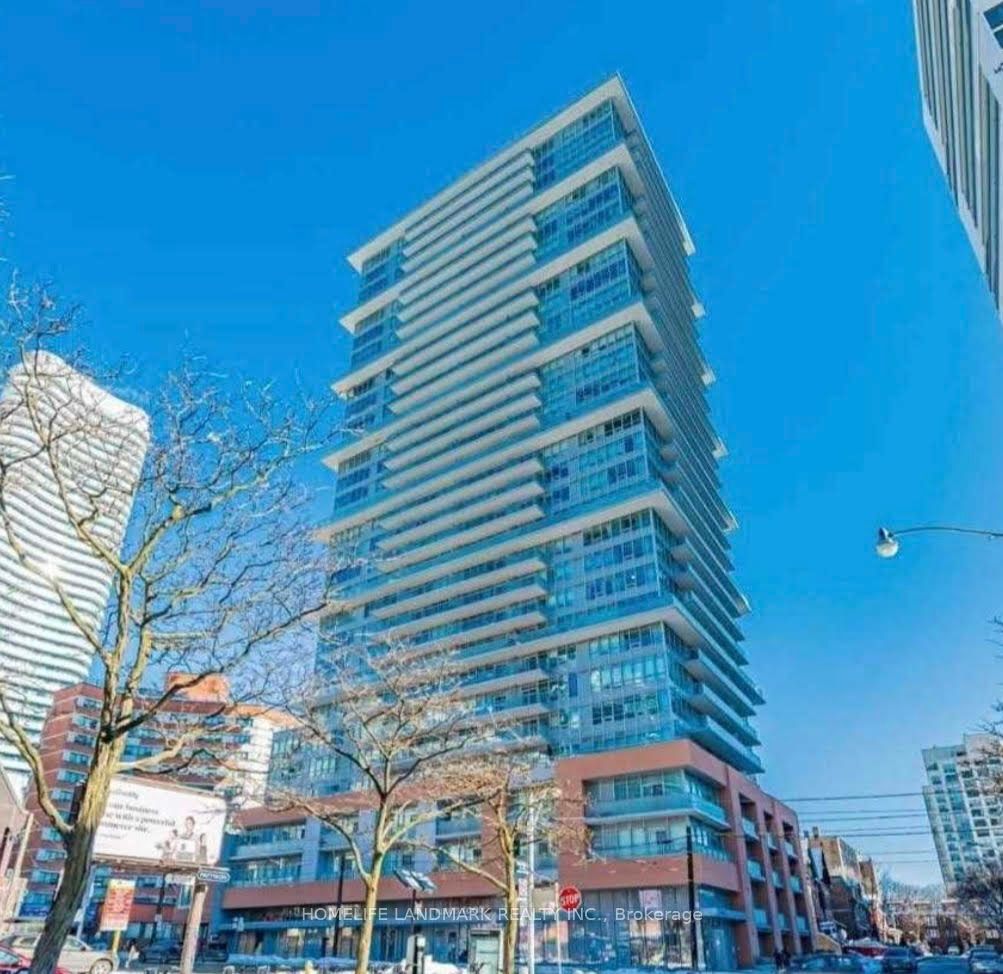
2306-365 Church St (Carlton & Church)
Price: $2,600/Monthly
Status: For Rent/Lease
MLS®#: C9008437
- Community:Church-Yonge Corridor
- City:Toronto
- Type:Condominium
- Style:Condo Apt (Apartment)
- Beds:1+1
- Bath:1
- Size:600-699 Sq Ft
- Garage:Underground
- Age:6-10 Years Old
Features:
- ExteriorConcrete
- HeatingHeating Included, Forced Air, Gas
- Sewer/Water SystemsWater Included
- AmenitiesConcierge, Guest Suites, Gym, Party/Meeting Room, Visitor Parking
- Lot FeaturesClear View, Public Transit, School
- Extra FeaturesFurnished, Common Elements Included
- CaveatsApplication Required, Deposit Required, Credit Check, Employment Letter, Lease Agreement, References Required
Listing Contracted With: HOMELIFE LANDMARK REALTY INC.
Description
Welcome To 365 Church Condos By Menkes. This Is A Functional 1Bed+Den That Can Be Rented Fully Furnished Or Vacant. The Den Has Door And Can Be Used As 2nd Bedroom. Beautiful East View Of The City And The Lake Ontario. 9 Foot Ceilings Open Concept Living And Dining. Modern Kitchen With Integrated Appliances And Stone Countertop. Steps Away From Ryerson University, Subway, Eaton Centre, And Dundas Sq. Facilities Include : 24/7 Concierge, Gym, Party Room, Game Rm. Bbq, Media Lounge, Guest Suites.
Highlights
Quarts Counter, Six (6) Brand Name Appliances, Including Energy Star Paneled-Front Refrigerator, Slide-In Stainless Steel Range With Gas Cooktop, Energy Star Dishwasher, In-Suite Laundry With Stacked Energy Star Washer And Dryer
Want to learn more about 2306-365 Church St (Carlton & Church)?

Toronto Condo Team Sales Representative - Founder
Right at Home Realty Inc., Brokerage
Your #1 Source For Toronto Condos
Rooms
Real Estate Websites by Web4Realty
https://web4realty.com/

