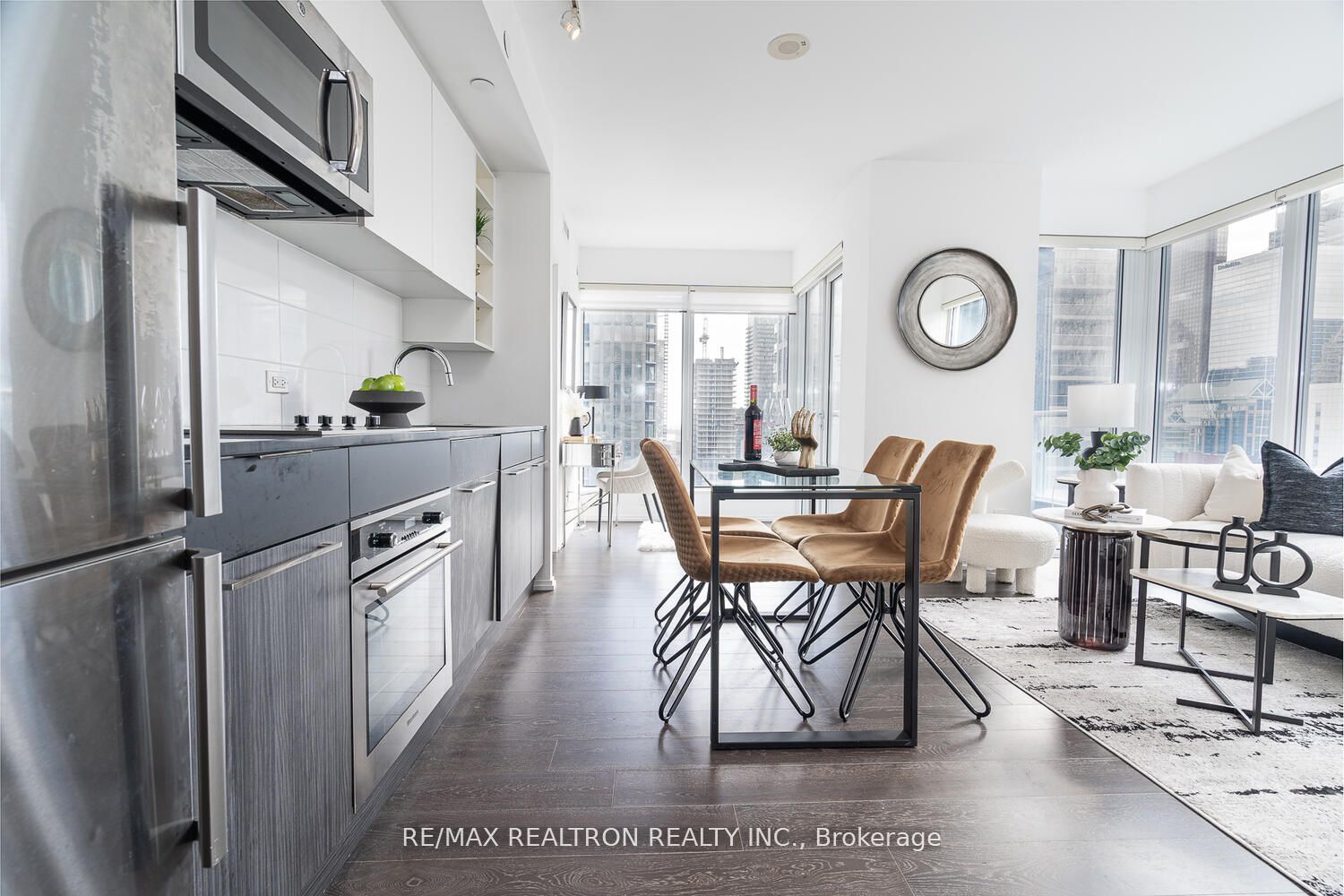
2305-68 Shuter St (Shuter St & Church St)
Price: $3,200/Monthly
Status: For Rent/Lease
MLS®#: C9014321
- Community:Church-Yonge Corridor
- City:Toronto
- Type:Condominium
- Style:Condo Apt (Apartment)
- Beds:2+1
- Bath:2
- Size:700-799 Sq Ft
- Garage:Underground
Features:
- ExteriorConcrete
- HeatingHeating Included, Forced Air, Gas
- Sewer/Water SystemsWater Included
- Lot FeaturesPrivate Entrance
- Extra FeaturesCommon Elements Included
- CaveatsApplication Required, Deposit Required, Credit Check, Employment Letter, Lease Agreement, References Required
Listing Contracted With: RE/MAX REALTRON REALTY INC.
Description
Immaculate Charming corner suite in the heart of Downtown Toronto. Walk to Yonge St., Eaton Centre, Subway & Public Transit, University Hospitals, University of Toronto, Toronto Metropolitan University, Massey Hall, Dundas Square, Shopping centre, Fine Dining & water front. Practical Functional Floor Plan, 2 Splet Bedrooms + Den, 2 Bathrooms, Corner Suite, Open balcony, Open Southwest view, 1 parking, 1 locker. Modern open concept kitchen with stainless steel appliances. Freshly Painted, Generously sized Bedrooms Positioned far apart for optimal privacy. The den is a distinct and formal area, ideal for use as a home office. Floor to ceiling windows that flood the interior with natural light, Proper Open balcony perfect for relaxation. Functional kitchen that blends with the dining room. Perfect Layout with No Wasted Space, Ideal for Comfortable Living. Perfectly situated for those who crave the vibrant energy of City life while appreciating the serenity of the beautiful Neighbourhood
Highlights
Stainless Steel (Fridge/Freezer, Glass top Stove/Oven, Built-In Dishwasher, Microwave Owen/ Exhaust Hood). Washer & Dryer, All Electric Light Fixtures, All Roller Blinds/Window Coverings, Excellent Amenities, 1 Parking and 1 Locker.
Want to learn more about 2305-68 Shuter St (Shuter St & Church St)?

Toronto Condo Team Sales Representative - Founder
Right at Home Realty Inc., Brokerage
Your #1 Source For Toronto Condos
Rooms
Real Estate Websites by Web4Realty
https://web4realty.com/

