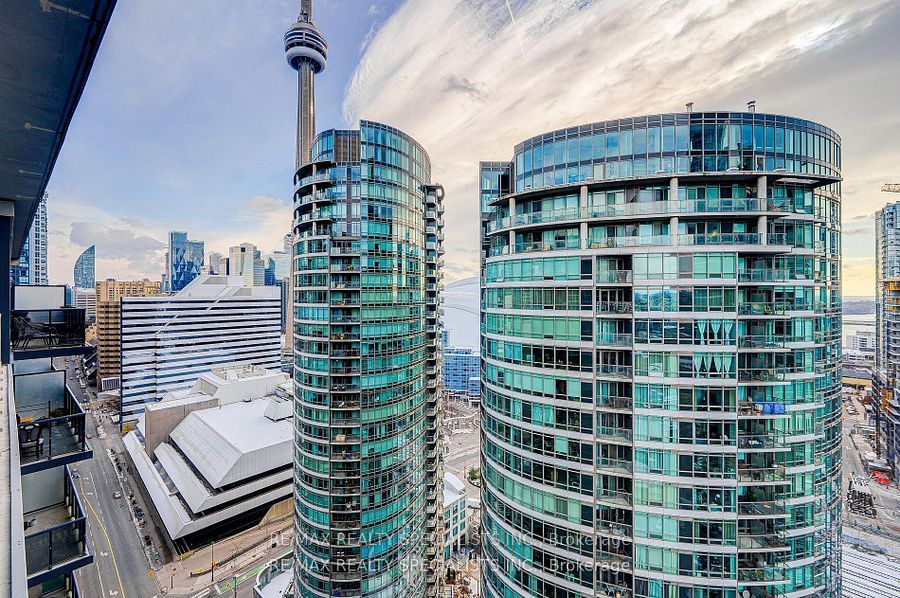
2305-352 Front St (Front and Spadina)
Price: $894,999
Status: For Sale
MLS®#: C8422800
- Tax: $3,014.3 (2023)
- Maintenance:$624.69
- Community:Waterfront Communities C1
- City:Toronto
- Type:Condominium
- Style:Condo Apt (Apartment)
- Beds:2
- Bath:2
- Size:700-799 Sq Ft
- Garage:Underground
Features:
- ExteriorBrick, Concrete
- HeatingHeating Included, Forced Air, Gas
- Sewer/Water SystemsWater Included
- Extra FeaturesCommon Elements Included
Listing Contracted With: RE/MAX REALTY SPECIALISTS INC.
Description
Welcome To This High Floor Beautiful & Modern 2 Bedroom 2 Full Washroom Suite (769 SQ FT+ Balcony 165 Total of 934 SQ FT) Features Designer Kitchen Cabinetry With Stainless Steel Appliances, Granite Counter Top & Custom Build Island With Extra Storage, Bright Floor-To-Ceiling Windows, With Newly installed Flooring throughout & A Huge Terrace Facing South C.N. Tower and Rogers Centre Views.Steps To The Well complex with lots of stores and restaurants, Underground P.A.T.H., Union Station,Dog Parks, The Financial & Entertainment Districts. Comes With One Parking Spot. Stainless Steel Fridge,Stove, Microwave & Dishwasher.Stacked Washer/Dryer.1-Parking. Just Painted. 24Hr Concierge. Fitness,Weight & Theater Rooms.Yoga Studio. A Roof Top Party Room With An Outdoor Patio,Barbecues, Cabanas & A Tanning Deck
Want to learn more about 2305-352 Front St (Front and Spadina)?

Toronto Condo Team Sales Representative - Founder
Right at Home Realty Inc., Brokerage
Your #1 Source For Toronto Condos
Rooms
Real Estate Websites by Web4Realty
https://web4realty.com/

