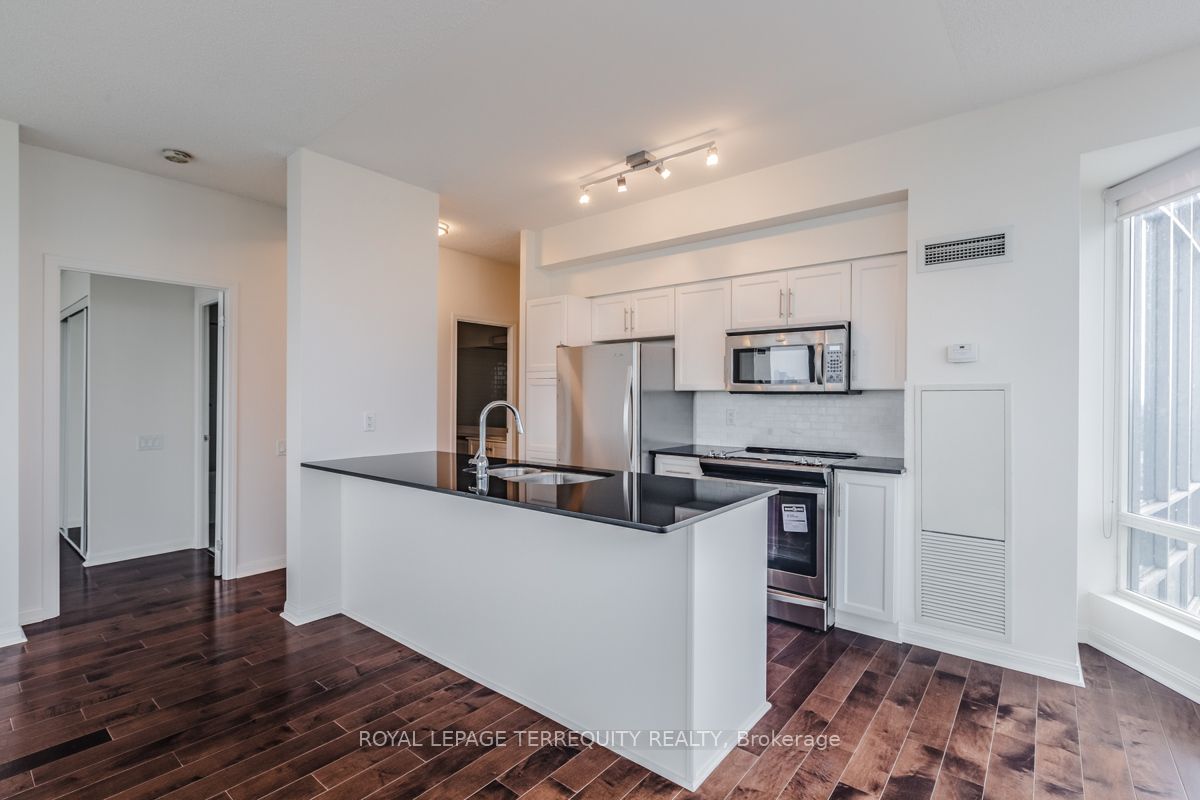Share


$3,895/Monthly
2305-15 Windermere Ave (Queensway & Windermere)
Price: $3,895/Monthly
Status: For Rent/Lease
MLS®#: W9007457
$3,895/Monthly
- Community:High Park-Swansea
- City:Toronto
- Type:Condominium
- Style:Condo Apt (Apartment)
- Beds:2+1
- Bath:2
- Size:1000-1199 Sq Ft
Features:
- ExteriorConcrete
- HeatingHeating Included, Forced Air, Gas
- Sewer/Water SystemsWater Included
- AmenitiesConcierge, Guest Suites, Gym, Indoor Pool, Party/Meeting Room, Visitor Parking
- Lot FeaturesBeach, Hospital, Lake/Pond, Park, Place Of Worship, Public Transit
- Extra FeaturesCommon Elements Included, Hydro Included
- CaveatsApplication Required, Deposit Required, Credit Check, Employment Letter, Lease Agreement, References Required
Listing Contracted With: ROYAL LEPAGE TERREQUITY REALTY
Description
Luxurious Condo "Windermere-By-The-Lake". View Of Lake, Downtown, High Park. 9' Ceilings! Gorgeous Suite With Granite Countertops, Hardwood Floors, Stainless Steel Appliances, Walk To High Park, Ttc At Your Doorstep. Mins To Bloor West Village, Superior Amenities, 24 Hour Concierge, Pool, Gym, Virtual Golf, Sauna, Party Room, Billiards Room And Guest Suites.
Want to learn more about 2305-15 Windermere Ave (Queensway & Windermere)?

Toronto Condo Team Sales Representative - Founder
Right at Home Realty Inc., Brokerage
Your #1 Source For Toronto Condos
Rooms
Living
Level: Flat
Dimensions: 4.72m x
5.33m
Features:
Open Concept, Hardwood Floor, W/O To Balcony
Dining
Level: Flat
Dimensions: 4.72m x
5.33m
Features:
Combined W/Living, Hardwood Floor, W/O To Balcony
Kitchen
Level: Flat
Dimensions: 2.74m x
2.74m
Features:
Granite Counter, Ceramic Floor, Stainless Steel Appl
Prim Bdrm
Level: Flat
Dimensions: 3.01m x
3.73m
Features:
4 Pc Ensuite, Hardwood Floor, Overlook Water
2nd Br
Level: Flat
Dimensions: 2.9m x
3.35m
Features:
Closet, Hardwood Floor, Large Window
Den
Level: Flat
Dimensions: 2.16m x
2.69m
Features:
Open Concept, Hardwood Floor
Foyer
Level: Flat
Dimensions: 1.28m x
4.08m
Features:
Double Closet, Hardwood Floor
Real Estate Websites by Web4Realty
https://web4realty.com/

